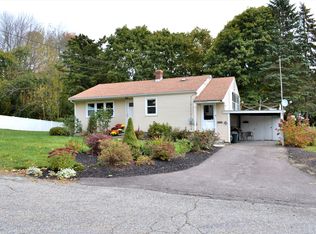Multiple offers- Best and final due by 5/23 @ 8pm Have you been looking for a beautiful home in Paxton? Here it is! Welcome Home to this beautifully maintained Cape style home in a wonderful family neighborhood. Perfect time to enjoy summer in the sparkling inground pool surrounded by pristine landscaping with patio and large deck area. Hardwood floors in the dining area, living room, bedrooms, office and hallways. Tile in the kitchen and both full baths. The main living area has a pellet stove to make those winter nights a bit cozier. Updated kitchen and appliances with a perfect view to the back yard and pool area. Walk out of the full basement into a storage space directly to the fenced in pool area. Showings begin at the Open House Sunday 5/22 from 11:30 am-1:30pm.
This property is off market, which means it's not currently listed for sale or rent on Zillow. This may be different from what's available on other websites or public sources.
