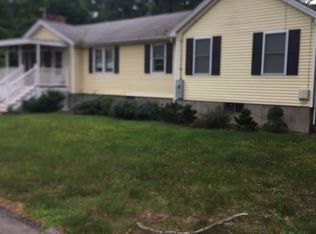Sold for $920,000
$920,000
3 Indian Hill Rd, Burlington, MA 01803
3beds
2,338sqft
Single Family Residence
Built in 1959
0.48 Acres Lot
$987,800 Zestimate®
$393/sqft
$4,116 Estimated rent
Home value
$987,800
$919,000 - $1.08M
$4,116/mo
Zestimate® history
Loading...
Owner options
Explore your selling options
What's special
RARE FIND, CUSTOM RANCH HOME WITH SINGLE LEVEL LIVING located on a dead-end street! Close to BURLINGTON MALL, RESTAURANTS, SHOPPING,;"Very walkable" for you to enjoy and all that BURLINGTON has to offer. Move right in to this Spacious 3 bed, 2 bath home that offers a generous size Primary suite w/walk-in closet and full bathroom. The family room with oversized Low E glass and energy saving UV blocking windows, vaulted ceiling is bright and sunny and perfect for entertaining. Meticulously maintained and lovingly cared for kitchen has 2 year old convection gas oven, 3 month old Bosch dishwasher w/filtered water dispenser. So many additional features to mention, including a whole house generator (2020), Irrigation system (2011) Roof (2020) 2 car garage (2020) Hot water heater (2020) and so much more.... See attached feature sheet to see all the updates and features of this beautiful home.
Zillow last checked: 8 hours ago
Listing updated: November 20, 2024 at 01:56pm
Listed by:
Joanna Schlansky 781-799-4797,
Elite Realty Experts, LLC 781-421-5800,
Karissa Rigano 617-304-8632
Bought with:
Joanna Schlansky
Elite Realty Experts, LLC
Source: MLS PIN,MLS#: 73158639
Facts & features
Interior
Bedrooms & bathrooms
- Bedrooms: 3
- Bathrooms: 2
- Full bathrooms: 2
Primary bedroom
- Features: Bathroom - Full, Walk-In Closet(s), Flooring - Hardwood, Half Vaulted Ceiling(s)
- Level: First
- Area: 400
- Dimensions: 25 x 16
Bedroom 2
- Features: Flooring - Hardwood
- Level: First
- Area: 110
- Dimensions: 10 x 11
Bedroom 3
- Features: Flooring - Hardwood
- Level: First
- Area: 143
- Dimensions: 13 x 11
Primary bathroom
- Features: Yes
Dining room
- Features: Skylight, Vaulted Ceiling(s), Open Floorplan
- Level: First
- Area: 304
- Dimensions: 16 x 19
Family room
- Features: Flooring - Hardwood
- Level: First
- Area: 210
- Dimensions: 15 x 14
Kitchen
- Features: Skylight, Flooring - Stone/Ceramic Tile
- Level: First
- Area: 200
- Dimensions: 20 x 10
Living room
- Features: Skylight, Ceiling Fan(s), Vaulted Ceiling(s), Flooring - Hardwood, Exterior Access, Open Floorplan, Recessed Lighting, Half Vaulted Ceiling(s)
- Level: First
- Area: 504
- Dimensions: 42 x 12
Heating
- Baseboard, Natural Gas
Cooling
- Central Air
Appliances
- Included: Dishwasher, Microwave, Refrigerator, Washer, Dryer
- Laundry: First Floor
Features
- Mud Room
- Flooring: Tile, Hardwood
- Basement: Full,Interior Entry,Unfinished
- Number of fireplaces: 1
- Fireplace features: Family Room
Interior area
- Total structure area: 2,338
- Total interior livable area: 2,338 sqft
Property
Parking
- Total spaces: 6
- Parking features: Attached, Paved Drive
- Attached garage spaces: 2
- Uncovered spaces: 4
Features
- Patio & porch: Porch, Deck
- Exterior features: Porch, Deck
Lot
- Size: 0.48 Acres
Details
- Foundation area: 9999
- Parcel number: M:000035 P:000045,394662
- Zoning: RO
Construction
Type & style
- Home type: SingleFamily
- Architectural style: Ranch
- Property subtype: Single Family Residence
Materials
- Frame
- Foundation: Concrete Perimeter
- Roof: Shingle
Condition
- Year built: 1959
Utilities & green energy
- Electric: 200+ Amp Service
- Sewer: Public Sewer
- Water: Public
- Utilities for property: for Gas Range
Community & neighborhood
Community
- Community features: Public Transportation, Shopping, Pool, Tennis Court(s), Park, Medical Facility, House of Worship, Public School
Location
- Region: Burlington
Price history
| Date | Event | Price |
|---|---|---|
| 10/13/2023 | Sold | $920,000+2.8%$393/sqft |
Source: MLS PIN #73158639 Report a problem | ||
| 9/18/2023 | Contingent | $895,000$383/sqft |
Source: MLS PIN #73158639 Report a problem | ||
| 9/13/2023 | Listed for sale | $895,000$383/sqft |
Source: MLS PIN #73158639 Report a problem | ||
Public tax history
Tax history is unavailable.
Find assessor info on the county website
Neighborhood: 01803
Nearby schools
GreatSchools rating
- 5/10Francis Wyman Elementary SchoolGrades: K-5Distance: 0.7 mi
- 7/10Marshall Simonds Middle SchoolGrades: 6-8Distance: 1 mi
- 9/10Burlington High SchoolGrades: PK,9-12Distance: 0.4 mi
Schools provided by the listing agent
- Elementary: Francis Wyman
- Middle: Msms
- High: Bhs
Source: MLS PIN. This data may not be complete. We recommend contacting the local school district to confirm school assignments for this home.
Get a cash offer in 3 minutes
Find out how much your home could sell for in as little as 3 minutes with a no-obligation cash offer.
Estimated market value
$987,800
