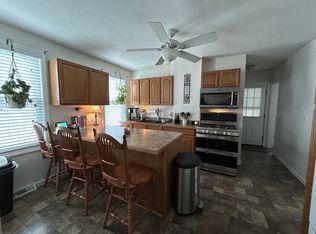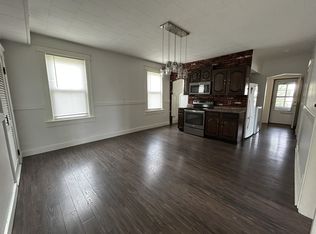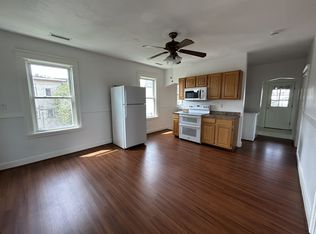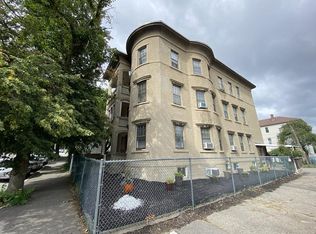Sold for $900,000 on 02/21/25
$900,000
3 Imperial Pl, Worcester, MA 01604
9beds
3,944sqft
3 Family - 3 Units Up/Down
Built in 1910
-- sqft lot
$931,100 Zestimate®
$228/sqft
$2,668 Estimated rent
Home value
$931,100
$847,000 - $1.02M
$2,668/mo
Zestimate® history
Loading...
Owner options
Explore your selling options
What's special
Offer Deadline Set for 1/15/25 4:00pm. Rare Opportunity to own this First Time offered Multifamily Home situated in one of the city's Prime Locations! Cared For Like Family By Family since DAY ONE, you will be impressed with everything this home has to offer. Always occupied by family. Each Floor features Three spacious Bedrooms, One Full bath, Hardwood Floors, In-Unit Laundry and Full kitchens. Lots of Windows throughout allowing plenty of natural light. Numerous updates over the years include Vinyl Siding, Roof, Replacement windows, Updated electrical, Plumbing and more! PLUS: How about a fenced- in private back yard with patio and paved driveway with parking for 4 and a carport for 2? Located just off of Shrewsbury St means you have easy access to Downtown, Union Station, Area Hospitals, Colleges, and Restaurant Row! Whether you are an investor or looking for owner occupancy, opportunities like this are once in a lifetime-do not miss out on this one!
Zillow last checked: 8 hours ago
Listing updated: February 21, 2025 at 11:53am
Listed by:
Christine Reilly 508-615-1526,
ERA Key Realty Services - Worcester 508-853-0964
Bought with:
Christine Reilly
ERA Key Realty Services - Worcester
Source: MLS PIN,MLS#: 73325031
Facts & features
Interior
Bedrooms & bathrooms
- Bedrooms: 9
- Bathrooms: 3
- Full bathrooms: 3
Heating
- Forced Air, Natural Gas
Cooling
- Central Air, None
Appliances
- Laundry: Washer & Dryer Hookup, Electric Dryer Hookup, Washer Hookup
Features
- Ceiling Fan(s), Storage, Stone/Granite/Solid Counters, Upgraded Cabinets, Upgraded Countertops, Bathroom With Tub & Shower, Remodeled, Other, Pantry, Living Room, Dining Room, Kitchen, Laundry Room
- Flooring: Tile, Varies, Hardwood, Stone/Ceramic Tile
- Basement: Full,Walk-Out Access,Interior Entry,Sump Pump,Concrete
- Has fireplace: No
Interior area
- Total structure area: 3,944
- Total interior livable area: 3,944 sqft
Property
Parking
- Total spaces: 6
- Parking features: Paved Drive, Off Street, Paved
- Uncovered spaces: 6
Features
- Patio & porch: Enclosed, Patio
- Fencing: Fenced/Enclosed,Fenced
Lot
- Size: 7,740 sqft
- Features: Easements, Level, Other
Details
- Parcel number: M:16 B:021 L:00032,1778408
- Zoning: RG-5
Construction
Type & style
- Home type: MultiFamily
- Property subtype: 3 Family - 3 Units Up/Down
Materials
- Frame
- Foundation: Stone
- Roof: Shingle
Condition
- Year built: 1910
Utilities & green energy
- Electric: Circuit Breakers, Individually Metered
- Sewer: Public Sewer
- Water: Public
- Utilities for property: for Electric Dryer, Washer Hookup, Varies per Unit
Community & neighborhood
Community
- Community features: Public Transportation, Shopping, Park, Medical Facility, Highway Access, T-Station
Location
- Region: Worcester
HOA & financial
Other financial information
- Total actual rent: 1200
Other
Other facts
- Listing terms: Contract
- Road surface type: Paved
Price history
| Date | Event | Price |
|---|---|---|
| 2/21/2025 | Sold | $900,000+5.9%$228/sqft |
Source: MLS PIN #73325031 | ||
| 1/10/2025 | Listed for sale | $850,000$216/sqft |
Source: MLS PIN #73325031 | ||
Public tax history
| Year | Property taxes | Tax assessment |
|---|---|---|
| 2025 | $7,869 +8% | $596,600 +12.6% |
| 2024 | $7,288 +4.4% | $530,000 +8.9% |
| 2023 | $6,979 +14.6% | $486,700 +21.6% |
Find assessor info on the county website
Neighborhood: 01604
Nearby schools
GreatSchools rating
- 5/10Belmont Street Community SchoolGrades: PK-6Distance: 0.6 mi
- 3/10Worcester East Middle SchoolGrades: 7-8Distance: 1.4 mi
- 1/10North High SchoolGrades: 9-12Distance: 0.9 mi
Get a cash offer in 3 minutes
Find out how much your home could sell for in as little as 3 minutes with a no-obligation cash offer.
Estimated market value
$931,100
Get a cash offer in 3 minutes
Find out how much your home could sell for in as little as 3 minutes with a no-obligation cash offer.
Estimated market value
$931,100



