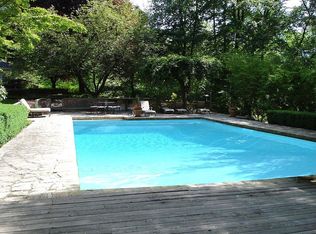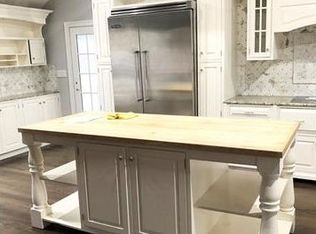Better than new! Magnificent 6 bedroom stone & shingle Colonial by famed Granoff Architects sited on a private 4.95 acre property creating the ultimate Backcountry oasis. Recently renovated this home is turnkey & ready for you to move right in. Major upgrades include a new roof & a completely redone lower level. Built w/ the finest finishes, soaring ceilings, 4 fireplaces, dramatic front to back entry foyer, & a seamless flow for both intimate & large gatherings. Open kitchen, breakfast, & family rm are abounded w/ light & views of the manicured backyard. The 2nd floor offers a luxurious primary suite w/ 2 dressing rms, office, bathrm & balcony. 5 ensuite bedrms complete the 2nd & 3rd level. Finished lower level w/ theatre, gym, billiards rm, bar, wine cellar & game rm. Stunning pool!
This property is off market, which means it's not currently listed for sale or rent on Zillow. This may be different from what's available on other websites or public sources.

