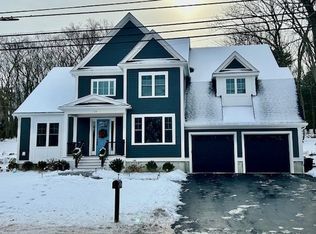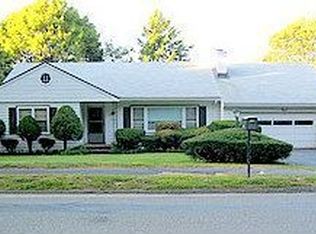Architecturally designed Colonial with a blend of comfortable casual and formal style living. Sunny eat-in gourmet kitchen with custom cabinetry, center Island and professional grade appliances open to a large breakfast area and family room with gas fireplace and custom built-ins. First floor study/bedroom with full bathroom with over sized shower off mudroom. Large second floor master bedroom suite with sitting room and walk-in closet. Spa like master bath with soaking tub, walk-in shower and double sink vanities. Also on the second floor there are 3 additional large bedrooms connected to full baths and large walk-in closets. The Laundry room has a linen closet sink and custom cabinets. The third floor walk-up is perfect for an au-pair with two rooms and full bath. There is an abundance of walk-in closet space throughout the home. The grounds will be professionally landscaped, fenced, irrigated, and a 14' x 22' patio installed. Easy access to Alewife Station and Route 128. READY NOW!
This property is off market, which means it's not currently listed for sale or rent on Zillow. This may be different from what's available on other websites or public sources.

