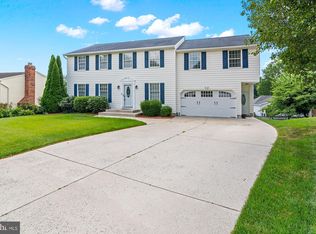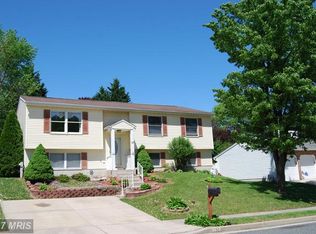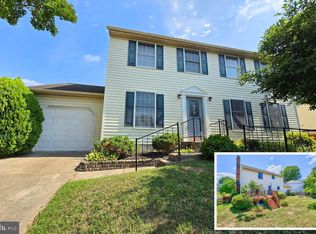Sold for $455,000 on 05/13/25
$455,000
3 Hurst Oak Ct, Baltimore, MD 21236
3beds
1,802sqft
Single Family Residence
Built in 1989
7,126 Square Feet Lot
$455,100 Zestimate®
$252/sqft
$2,600 Estimated rent
Home value
$455,100
$419,000 - $496,000
$2,600/mo
Zestimate® history
Loading...
Owner options
Explore your selling options
What's special
*** offer deadline Monday, April 14th, 6:00 p.m. ** please submit your highest and best offer by this deadline . Tucked away on a quiet cul-de-sac, this beautifully updated home is the perfect blend of charm, comfort, and functionality. Welcome inside to discover a warm and inviting space with gleaming hardwood floors, a thoughtfully renovated kitchen (2020) featuring granite countertops, modern cabinetry, and a 2021 refrigerator for added peace of mind. The rear bump-out is a showstopper—an airy, sun-drenched retreat with soaring vaulted ceilings that bring in incredible natural light and create the ultimate relaxing space. Whether you're enjoying a quiet morning coffee or hosting friends, this room is sure to impress. And thanks to the 2020 mini split system, it’s a true year-round oasis. Storage lovers, rejoice! From the dedicated crafter’s nook to the separate work area with built-in shelving, there’s space for everything and everyone. The home also features updated bathrooms, a cozy fireplace in the family room, and a beautifully landscaped backyard complete with a deck and shed—perfect for outdoor entertaining or simply unwinding in nature. Major updates include a new HVAC system (2020) and a (2024) dishwasher for everyday convenience. This home has been cared for and offers the perfect mix of style, functionality, and tranquility.
Zillow last checked: 8 hours ago
Listing updated: May 19, 2025 at 09:45am
Listed by:
Andrew Johns 410-627-7264,
Keller Williams Gateway LLC,
Listing Team: Andrew Johns Home Team Of Keller Williams Gateway
Bought with:
Walter Colquitt, 515969
Redfin Corp
Source: Bright MLS,MLS#: MDBC2123812
Facts & features
Interior
Bedrooms & bathrooms
- Bedrooms: 3
- Bathrooms: 3
- Full bathrooms: 2
- 1/2 bathrooms: 1
Basement
- Area: 468
Heating
- Heat Pump, Electric
Cooling
- Ceiling Fan(s), Central Air, Ductless, Electric
Appliances
- Included: Electric Water Heater
- Laundry: In Basement, Has Laundry, Lower Level, Dryer In Unit, Washer In Unit
Features
- Attic, Bathroom - Stall Shower, Bathroom - Tub Shower, Bathroom - Walk-In Shower, Ceiling Fan(s), Combination Kitchen/Dining, Combination Dining/Living, Combination Kitchen/Living, Dining Area, Family Room Off Kitchen, Floor Plan - Traditional, Recessed Lighting, Dry Wall, High Ceilings, Vaulted Ceiling(s)
- Flooring: Carpet
- Doors: Insulated
- Windows: Double Pane Windows, Energy Efficient, Screens
- Basement: Full,Finished,Improved,Interior Entry,Windows
- Number of fireplaces: 1
- Fireplace features: Gas/Propane
Interior area
- Total structure area: 2,270
- Total interior livable area: 1,802 sqft
- Finished area above ground: 1,802
- Finished area below ground: 0
Property
Parking
- Total spaces: 4
- Parking features: Concrete, Driveway
- Uncovered spaces: 4
Accessibility
- Accessibility features: None
Features
- Levels: Bi-Level,Four
- Stories: 4
- Patio & porch: Patio
- Exterior features: Sidewalks, Storage, Street Lights
- Pool features: None
Lot
- Size: 7,126 sqft
- Dimensions: 1.00 x
Details
- Additional structures: Above Grade, Below Grade
- Parcel number: 04112000001522
- Zoning: R
- Special conditions: Standard
Construction
Type & style
- Home type: SingleFamily
- Property subtype: Single Family Residence
Materials
- Brick, Vinyl Siding
- Foundation: Block
- Roof: Architectural Shingle
Condition
- Good
- New construction: No
- Year built: 1989
Utilities & green energy
- Sewer: Public Sewer
- Water: Public
Community & neighborhood
Security
- Security features: Carbon Monoxide Detector(s)
Location
- Region: Baltimore
- Subdivision: Oakhurst
Other
Other facts
- Listing agreement: Exclusive Right To Sell
- Listing terms: Cash,Conventional,FHA,VA Loan
- Ownership: Fee Simple
Price history
| Date | Event | Price |
|---|---|---|
| 5/13/2025 | Sold | $455,000+1.1%$252/sqft |
Source: | ||
| 4/14/2025 | Listing removed | $450,000$250/sqft |
Source: | ||
| 4/10/2025 | Listed for sale | $450,000+42%$250/sqft |
Source: | ||
| 10/20/2016 | Sold | $317,000-3.9%$176/sqft |
Source: Public Record | ||
| 8/16/2016 | Price change | $330,000-2.1%$183/sqft |
Source: Long & Foster Real Estate, Inc. #BC9728476 | ||
Public tax history
| Year | Property taxes | Tax assessment |
|---|---|---|
| 2025 | $5,009 +28.8% | $338,167 +5.4% |
| 2024 | $3,889 +5.7% | $320,833 +5.7% |
| 2023 | $3,678 +0.2% | $303,500 |
Find assessor info on the county website
Neighborhood: 21236
Nearby schools
GreatSchools rating
- 6/10Gunpowder Elementary SchoolGrades: K-5Distance: 0.6 mi
- 5/10Perry Hall Middle SchoolGrades: 6-8Distance: 1.1 mi
- 5/10Perry Hall High SchoolGrades: 9-12Distance: 1.7 mi
Schools provided by the listing agent
- District: Baltimore County Public Schools
Source: Bright MLS. This data may not be complete. We recommend contacting the local school district to confirm school assignments for this home.

Get pre-qualified for a loan
At Zillow Home Loans, we can pre-qualify you in as little as 5 minutes with no impact to your credit score.An equal housing lender. NMLS #10287.
Sell for more on Zillow
Get a free Zillow Showcase℠ listing and you could sell for .
$455,100
2% more+ $9,102
With Zillow Showcase(estimated)
$464,202

