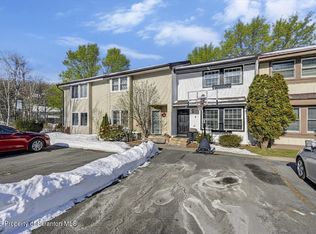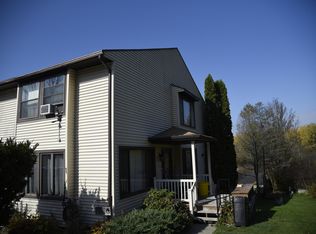Stylish 3 bedroom, 1 full bath, 2 half bath townhouse in Waverly Elementary and Abington S.D. Hardwood floors on main, wall to wall carpet on 2nd and LL. Remodeled kitchen and bathrooms. SS appliances, hardwood floor, granite countertops, and easy close drawers in kitchen. New double hung Anderson composite windows and Anderson doors. Ductless Mr. Slim AC/Heat and sliding barn wood door on main level. Kitchenette, laundry, and family room on LL. Composite decking. Yard with utility shed. Voluntary HOA. Seller is licensed Realtor in the Commonwealth of PA. All measurements and sq ft is approx. and not guaranteed or warranted.
This property is off market, which means it's not currently listed for sale or rent on Zillow. This may be different from what's available on other websites or public sources.

