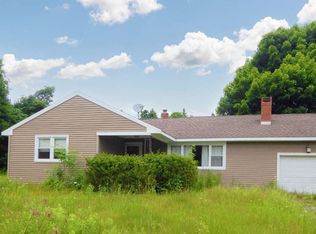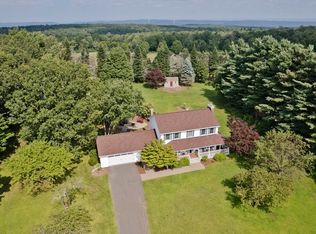Looking for a Country ESTATE in the foothills of the Berkshires? Stately gated entrance with picturesque tree lined driveway set well off the road leads to a custom built Contemporary style home w/in-ground pool/built-in spa, set on breathtaking 36.32 acre parcel w/rolling fields & meadows! This property features a Gourmet Granite Kitchen w/oversized Center Island & Stainless Appliances, Living Room w/cathedral ceiling & floor to ceiling double sided stone fireplace, Central Vac, Security System,Walk-Out Basement Part Finished w/Full Bath, Fireplace, Rec Room & 4th Bedroom, Unfinished Bonus Room over Garage, Barn w/parking for an RV/Tractor- great for EQUESTRIAN/HORSE lover, Oversized 2 Story Out Building w/3 Garage Stalls, Loading Dock area-great for Business equipment. In-law potentia
This property is off market, which means it's not currently listed for sale or rent on Zillow. This may be different from what's available on other websites or public sources.


