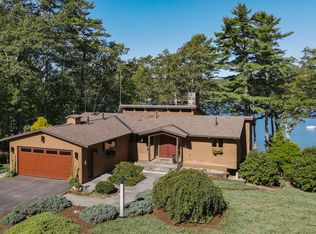Closed
$662,500
3 Hunters Landing Road, South Bristol, ME 04573
4beds
2,808sqft
Single Family Residence
Built in 1998
3.5 Acres Lot
$694,300 Zestimate®
$236/sqft
$2,770 Estimated rent
Home value
$694,300
Estimated sales range
Not available
$2,770/mo
Zestimate® history
Loading...
Owner options
Explore your selling options
What's special
Imagine taking a five minute walk (or one minute drive) from your front door through sun-dappled woods to a dock you don't have to maintain, rowing your dinghy out to your deep-water mooring on the Damariscotta River, and spending a beaut of a day out on the water. You could head up to Schooner Landing, go down to Coveside, or just float & enjoy the view. Imagine coming home to a charming, low-maintenance, right-sized Cape built in 1998, on a total of 3.5 acres. 1.3 of those acres is an adjacent separate develop-able parcel in your back yard, lot 16 on the maps. Keep it as-is and enjoy the nature, or build another home on it, or sell it- the choice is yours. Enjoy the convenience of a first floor bedroom and full bath, with room for kids or visitors in the 3-4 bedrooms and full bath upstairs. Add solar panels to your ideally south-facing roof if you'd like. There's a two car garage and a great shed for hobbies. Enjoy paying low South Bristol property taxes that are roughly one-half of the neighboring towns. Take a 2-minute walk to your best neighbors ever, The Walpole Barn, and bring home excellent wines from around the world & lovely housewares to style up your nest. Hannaford is 8 minutes away, Hanley's Market is 1 minute away. Christmas Cove is 15 minutes down the road. This easy-living property is in a neighborhood of amazing homes, reminding us of that great age-old advice- 'Buy the least expensive house in the most expensive neighborhood you can afford.'
Zillow last checked: 8 hours ago
Listing updated: January 17, 2025 at 07:08pm
Listed by:
Drum & Drum Real Estate Inc.
Bought with:
Keller Williams Realty
Source: Maine Listings,MLS#: 1589736
Facts & features
Interior
Bedrooms & bathrooms
- Bedrooms: 4
- Bathrooms: 2
- Full bathrooms: 2
Primary bedroom
- Features: Closet
- Level: First
- Area: 193.75 Square Feet
- Dimensions: 12.5 x 15.5
Bedroom 1
- Features: Closet
- Level: Second
- Area: 174.38 Square Feet
- Dimensions: 11.25 x 15.5
Bedroom 2
- Features: Closet
- Level: Second
- Area: 178.25 Square Feet
- Dimensions: 11.5 x 15.5
Dining room
- Level: First
- Area: 201.5 Square Feet
- Dimensions: 13 x 15.5
Kitchen
- Features: Cathedral Ceiling(s), Pantry
- Level: First
- Area: 157.09 Square Feet
- Dimensions: 13.66 x 11.5
Living room
- Features: Wood Burning Fireplace
- Level: First
- Area: 259.54 Square Feet
- Dimensions: 13.66 x 19
Other
- Level: Second
- Area: 206.62 Square Feet
- Dimensions: 15.5 x 13.33
Other
- Level: Second
- Area: 99.75 Square Feet
- Dimensions: 9.5 x 10.5
Heating
- Baseboard, Heat Pump, Hot Water, Zoned
Cooling
- Heat Pump
Appliances
- Included: Dishwasher, Dryer, Microwave, Gas Range, Refrigerator, Washer
Features
- 1st Floor Bedroom, 1st Floor Primary Bedroom w/Bath, One-Floor Living, Pantry, Walk-In Closet(s)
- Flooring: Wood
- Windows: Double Pane Windows
- Basement: Interior Entry,Unfinished
- Number of fireplaces: 1
Interior area
- Total structure area: 2,808
- Total interior livable area: 2,808 sqft
- Finished area above ground: 1,800
- Finished area below ground: 1,008
Property
Parking
- Total spaces: 2
- Parking features: Paved, 5 - 10 Spaces, Garage Door Opener
- Attached garage spaces: 2
Features
- Has view: Yes
- View description: Scenic, Trees/Woods
- Body of water: Damariscotta River
- Frontage length: Waterfrontage: 103,Waterfrontage Owned: 103,Waterfrontage Shared: 103.1
Lot
- Size: 3.50 Acres
- Features: Near Town, Neighborhood, Rural, Wooded
Details
- Additional structures: Shed(s)
- Zoning: Residential
- Other equipment: Generator, Internet Access Available, Satellite Dish
Construction
Type & style
- Home type: SingleFamily
- Architectural style: Cape Cod
- Property subtype: Single Family Residence
Materials
- Wood Frame, Clapboard, Vinyl Siding
- Roof: Composition
Condition
- Year built: 1998
Utilities & green energy
- Electric: Circuit Breakers
- Sewer: Private Sewer, Septic Design Available
- Water: Private, Well
- Utilities for property: Utilities On
Green energy
- Energy efficient items: LED Light Fixtures
Community & neighborhood
Location
- Region: Walpole
- Subdivision: Hunters Landing Association
HOA & financial
HOA
- Has HOA: Yes
- HOA fee: $400 annually
Other
Other facts
- Road surface type: Paved
Price history
| Date | Event | Price |
|---|---|---|
| 8/28/2024 | Sold | $662,500-3.3%$236/sqft |
Source: | ||
| 8/19/2024 | Pending sale | $685,000$244/sqft |
Source: | ||
| 8/6/2024 | Contingent | $685,000$244/sqft |
Source: | ||
| 8/2/2024 | Price change | $685,000-5.5%$244/sqft |
Source: | ||
| 5/30/2024 | Listed for sale | $725,000$258/sqft |
Source: | ||
Public tax history
Tax history is unavailable.
Neighborhood: 04573
Nearby schools
GreatSchools rating
- 10/10South Bristol Elementary SchoolGrades: PK-8Distance: 8 mi

Get pre-qualified for a loan
At Zillow Home Loans, we can pre-qualify you in as little as 5 minutes with no impact to your credit score.An equal housing lender. NMLS #10287.
