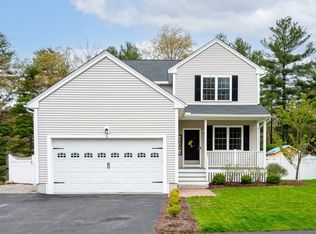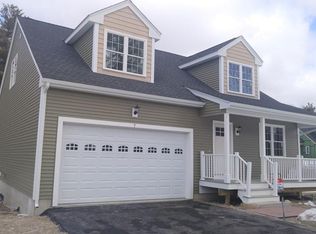Beautiful Turn-Key Home in Sought After Leland Hill Estates Neighborhood on a Premium Cul-De-Sac Lot*Great for Playing! Sidewalk for a Leisurely Stroll Around the Neighborhood w* 4 Bedrooms*3.5 Bathrooms*FIRST FLOOR MASTER SUITE w Walk-in Closet*BATH*Ship-Lap*Shower*Dual Vanity w Granite*HARDWOODS*CENTRAL AIR*GAS HEAT*FINISHED WALK-OUT LL w FAMILY RM*GUEST BEDROOM*BATH*Living RM w Cozy Corner Fireplace*9 ft. Ceilings on First Floor*Kitchen has Granite*White Cabinetry*White Tile Back Splash*Island*SS Appliances*Crown & Picture Frame Moldings*Shiplap*Gleaming Hardwoods thru-out Living RM*Dining RM*Kitchen*Foyer & Stairs*Guest Bath*Laundry RM w Shiplap Round out 1st Floor. Second Level Offers 2 Huge Bedrooms*Closets & Full Bath w Dual Granite Vanity. LL Family RM*Great for Children's Home Learning! Relax on Farmer's Porch w Water Views & Beautiful Sunsets! Big Backyard w Woodland Views to Enjoy from Deck & Patio*Town Water & Sewer*Conveniently Located*Just Minutes from MA Pike, Shopping!
This property is off market, which means it's not currently listed for sale or rent on Zillow. This may be different from what's available on other websites or public sources.

