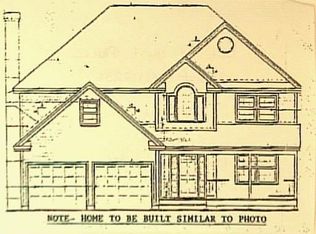Absolute pristine residence on prime lot with custom expansive patio and spacious rear yard backing up then to open space preserve; pride of ownership with approx 100K of recent improvements by present owner including front walkwayâ"professionally landscaped, new garage doors; wainscoting foyer and dining room; new stainless steel appliances, granite counter tops and tile back splash; custom fireplace mantle; master bathâ"all Carrera marble shower, flooring, counters; hardwood flooring added in Master bedroom, hard wood floor; the owners also installed a large rear patio with walkway to deck and professionally landscaping; this is a special turn-key residence and a must see!! ⢠Hot water heater ⢠Furnace ⢠Fencing ⢠Side garden
This property is off market, which means it's not currently listed for sale or rent on Zillow. This may be different from what's available on other websites or public sources.

