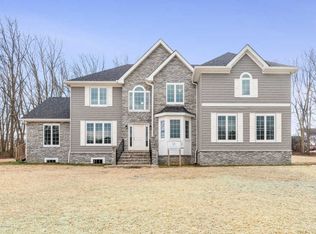Opportunity to own on a great street in Howell. With almost 4000 square feet of living space, there is plenty of room for everyone! Big kitchen with huge granite island and a sun-lit bump out to enjoy your coffee. Downstairs has a separate au pair/inlaw suite with private entrance. Upstairs has 4 bedrooms; princess suite w/bath, 2 bedrooms connected with Jack & Jill bath, and the master suite with jetted tub. For added space there is a full, unfinished basement and 2 car garage. This all sits on just under an acre of property. Add a little love and care to this home to make it your own piece of perfection.
This property is off market, which means it's not currently listed for sale or rent on Zillow. This may be different from what's available on other websites or public sources.

