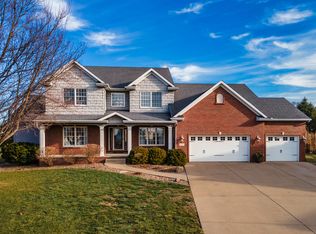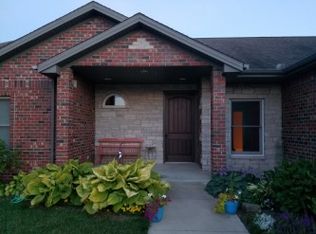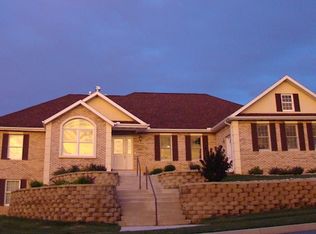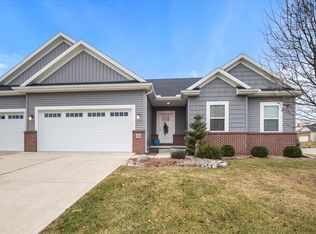Closed
$500,000
3 Huff Way, Bloomington, IL 61705
4beds
4,238sqft
Single Family Residence
Built in 2015
-- sqft lot
$531,300 Zestimate®
$118/sqft
$4,148 Estimated rent
Home value
$531,300
$494,000 - $574,000
$4,148/mo
Zestimate® history
Loading...
Owner options
Explore your selling options
What's special
Discover serenity and luxury living at 3 Huff Way, nestled gracefully on the prestigious grounds of "The Den" golf course in Bloomington, IL. This custom-built ranch home by Horizon Homes exudes elegance and craftsmanship at every turn, situated on a peaceful cul-de-sac. As you enter through the grand 8-foot front door, adorned with glass sidelights and a transom, you're welcomed into an expansive open floor plan that sets the tone for effortless entertaining and comfortable living. The kitchen, a timeless centerpiece of the home, boasts quartz countertops, upgraded appliances, and a remarkable 8x7 walk-in pantry, ensuring both style and functionality. The primary suite is a sanctuary unto itself, featuring an impressive 11x11 en suite bathroom complete with a custom walk-in shower and a luxurious rain shower. A 9x11 walk-in closet provides ample space for wardrobe essentials. Additionally, the primary bedroom includes built-in cabinetry currently purposed as an en suite coffee bar, adding a touch of personalized luxury. The lower level of the home is a haven for relaxation and recreation, offering daylight windows that illuminate a full custom bar with quartz counters and appliances. A stunning family room, a bedroom, and a full bath provide comfortable accommodations for guests. A vast 40x15 unfinished area ensures ample space for hobbies and storage. A 16x10 flex room offers versatility for various lifestyle needs. Technology meets convenience with the home wired for surround sound and distributed audio, perfect for enhancing any gathering. Outside, a back deck and stone patio await, surrounded by custom landscaping with irrigation system, intricate stone work, and a built-in fire pit, creating an inviting outdoor oasis to enjoy the peaceful surroundings.
Zillow last checked: 8 hours ago
Listing updated: November 03, 2024 at 01:18am
Listing courtesy of:
Brandon Shaffer, ABR,AHWD,PSA 309-363-5393,
BHHS Central Illinois, REALTORS,
Garrett VonDerHeide 309-613-3543,
BHHS Central Illinois, REALTORS
Bought with:
Kathy DiCiaula
BHHS Central Illinois, REALTORS
Source: MRED as distributed by MLS GRID,MLS#: 12110143
Facts & features
Interior
Bedrooms & bathrooms
- Bedrooms: 4
- Bathrooms: 4
- Full bathrooms: 3
- 1/2 bathrooms: 1
Primary bedroom
- Features: Flooring (Carpet), Bathroom (Full)
- Level: Main
- Area: 255 Square Feet
- Dimensions: 17X15
Bedroom 2
- Features: Flooring (Carpet)
- Level: Main
- Area: 165 Square Feet
- Dimensions: 15X11
Bedroom 3
- Features: Flooring (Carpet)
- Level: Main
- Area: 132 Square Feet
- Dimensions: 12X11
Bedroom 4
- Features: Flooring (Carpet)
- Level: Basement
- Area: 225 Square Feet
- Dimensions: 15X15
Family room
- Features: Flooring (Hardwood)
- Level: Main
- Area: 340 Square Feet
- Dimensions: 20X17
Other
- Features: Flooring (Carpet)
- Level: Main
- Area: 512 Square Feet
- Dimensions: 32X16
Kitchen
- Features: Kitchen (Pantry-Closet), Flooring (Hardwood)
- Level: Main
- Area: 288 Square Feet
- Dimensions: 24X12
Laundry
- Features: Flooring (Ceramic Tile)
- Level: Main
- Area: 48 Square Feet
- Dimensions: 8X6
Other
- Features: Flooring (Carpet)
- Level: Basement
- Area: 72 Square Feet
- Dimensions: 9X8
Heating
- Forced Air, Natural Gas
Cooling
- Central Air
Appliances
- Included: Dishwasher, Range, Microwave
- Laundry: Gas Dryer Hookup, Electric Dryer Hookup
Features
- 1st Floor Full Bath, Cathedral Ceiling(s), Walk-In Closet(s)
- Basement: Egress Window,Partially Finished,Full
- Number of fireplaces: 1
- Fireplace features: Gas Log
Interior area
- Total structure area: 4,238
- Total interior livable area: 4,238 sqft
- Finished area below ground: 1,313
Property
Parking
- Total spaces: 3
- Parking features: Concrete, Garage Door Opener, On Site, Garage Owned, Attached, Garage
- Attached garage spaces: 3
- Has uncovered spaces: Yes
Accessibility
- Accessibility features: No Disability Access
Features
- Stories: 1
- Patio & porch: Deck, Patio
- Exterior features: Fire Pit
Lot
- Dimensions: 54.90X101.04X255X46.18X228.94
- Features: On Golf Course
Details
- Parcel number: 2118303012
- Special conditions: None
- Other equipment: Ceiling Fan(s)
Construction
Type & style
- Home type: SingleFamily
- Architectural style: Ranch
- Property subtype: Single Family Residence
Materials
- Vinyl Siding, Brick
- Foundation: Concrete Perimeter
- Roof: Asphalt
Condition
- New construction: No
- Year built: 2015
Utilities & green energy
- Sewer: Public Sewer
- Water: Public
Community & neighborhood
Community
- Community features: Curbs, Sidewalks, Street Lights, Street Paved
Location
- Region: Bloomington
- Subdivision: Fox Creek
Other
Other facts
- Listing terms: Conventional
- Ownership: Fee Simple
Price history
| Date | Event | Price |
|---|---|---|
| 11/1/2024 | Sold | $500,000+21.4%$118/sqft |
Source: | ||
| 5/2/2016 | Sold | $412,000$97/sqft |
Source: | ||
Public tax history
| Year | Property taxes | Tax assessment |
|---|---|---|
| 2024 | $11,886 +8.9% | $153,199 +13.7% |
| 2023 | $10,910 +6.1% | $134,770 +10.1% |
| 2022 | $10,287 +4% | $122,417 +4.9% |
Find assessor info on the county website
Neighborhood: 61705
Nearby schools
GreatSchools rating
- 5/10Fox Creek Elementary SchoolGrades: K-5Distance: 1.1 mi
- 3/10Parkside Jr High SchoolGrades: 6-8Distance: 4.5 mi
- 7/10Normal Community West High SchoolGrades: 9-12Distance: 5.2 mi
Schools provided by the listing agent
- Elementary: Fox Creek Elementary
- Middle: Parkside Jr High
- High: Normal Community West High Schoo
- District: 5
Source: MRED as distributed by MLS GRID. This data may not be complete. We recommend contacting the local school district to confirm school assignments for this home.
Get pre-qualified for a loan
At Zillow Home Loans, we can pre-qualify you in as little as 5 minutes with no impact to your credit score.An equal housing lender. NMLS #10287.



