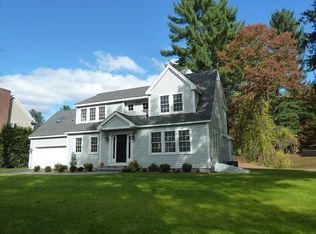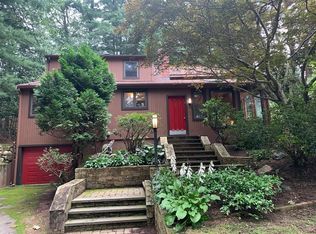Sold for $910,000
$910,000
3 Howe St, Sudbury, MA 01776
4beds
1,922sqft
Single Family Residence
Built in 1957
0.55 Acres Lot
$903,800 Zestimate®
$473/sqft
$4,638 Estimated rent
Home value
$903,800
$859,000 - $949,000
$4,638/mo
Zestimate® history
Loading...
Owner options
Explore your selling options
What's special
Location and Renovation! This Sudbury home on a quiet street is within walking distance of town fields, park, playground, and pool. The interior renovation boasts an open-floor plan with a kitchen complete with quartz countertops, white cabinetry, and SS appliances. Bathrooms have been updated; floors in the main living areas have been replaced, and the lower level was re-designed to include versatile living spaces which could be enjoyed as a play room/office and a 2nd family room with wood-burning fireplace, 2nd primary bedroom and full bath, and walkout access. Enjoy outdoor, summer fun in your fully-fenced, in-ground pool and pergola surrounded by raised flower beds.The siting of the pool adjacent to the home permits enjoyment without compromising the level back yard lawn and blue stone patio perfect for alfresco dining. New roof and newly paved driveway! Move-in Ready! Photos to be added on Fri, Jul 6.
Zillow last checked: 8 hours ago
Listing updated: August 11, 2023 at 02:13pm
Listed by:
Nancy Cole 978-402-5790,
Compass 351-207-1153,
Nancy Cole Team 978-402-5790
Bought with:
Tanimoto Owens Team
Advisors Living - Weston
Source: MLS PIN,MLS#: 73131890
Facts & features
Interior
Bedrooms & bathrooms
- Bedrooms: 4
- Bathrooms: 2
- Full bathrooms: 2
Primary bedroom
- Features: Closet, Flooring - Engineered Hardwood
- Level: First
Bedroom 2
- Features: Closet, Flooring - Hardwood, Flooring - Engineered Hardwood
- Level: First
Bedroom 3
- Features: Closet, Flooring - Engineered Hardwood
- Level: First
Bedroom 4
- Features: Closet
- Level: Basement
Bathroom 1
- Features: Bathroom - Tiled With Shower Stall
- Level: First
Bathroom 2
- Features: Bathroom - Full, Bathroom - Tiled With Tub & Shower, Lighting - Sconce
- Level: Basement
Family room
- Features: Open Floorplan, Recessed Lighting, Remodeled, Slider, Flooring - Engineered Hardwood
- Level: Main,First
Kitchen
- Features: Kitchen Island, Cabinets - Upgraded, Open Floorplan, Recessed Lighting, Stainless Steel Appliances, Gas Stove, Lighting - Pendant, Flooring - Engineered Hardwood
- Level: Main,First
Living room
- Features: Open Floorplan, Recessed Lighting, Remodeled, Flooring - Engineered Hardwood
- Level: First
Heating
- Natural Gas, Fireplace(s)
Cooling
- Window Unit(s)
Appliances
- Included: Tankless Water Heater, Range, Dishwasher, Microwave, Refrigerator, Washer, Dryer, Range Hood
- Laundry: Exterior Access, In Basement
Features
- Walk-In Closet(s), Play Room, Internet Available - Unknown
- Flooring: Tile, Vinyl, Engineered Hardwood
- Windows: Insulated Windows
- Basement: Full,Partially Finished,Walk-Out Access,Interior Entry
- Number of fireplaces: 2
- Fireplace features: Living Room
Interior area
- Total structure area: 1,922
- Total interior livable area: 1,922 sqft
Property
Parking
- Total spaces: 8
- Parking features: Attached, Paved Drive, Off Street
- Attached garage spaces: 2
- Uncovered spaces: 6
Features
- Patio & porch: Patio
- Exterior features: Patio, Pool - Inground, Professional Landscaping, Fenced Yard, Garden
- Has private pool: Yes
- Pool features: In Ground
- Fencing: Fenced/Enclosed,Fenced
Lot
- Size: 0.55 Acres
- Features: Corner Lot
Details
- Parcel number: 782068
- Zoning: RES
Construction
Type & style
- Home type: SingleFamily
- Architectural style: Ranch
- Property subtype: Single Family Residence
Materials
- Frame
- Foundation: Concrete Perimeter
- Roof: Shingle
Condition
- Year built: 1957
Utilities & green energy
- Electric: 200+ Amp Service
- Sewer: Private Sewer
- Water: Public
- Utilities for property: for Gas Range
Community & neighborhood
Community
- Community features: Shopping, Pool, Tennis Court(s), Park, Walk/Jog Trails, Bike Path, Conservation Area, Public School
Location
- Region: Sudbury
Other
Other facts
- Listing terms: Contract
- Road surface type: Paved
Price history
| Date | Event | Price |
|---|---|---|
| 8/11/2023 | Sold | $910,000+13.9%$473/sqft |
Source: MLS PIN #73131890 Report a problem | ||
| 7/12/2023 | Contingent | $799,000$416/sqft |
Source: MLS PIN #73131890 Report a problem | ||
| 7/5/2023 | Listed for sale | $799,000+63.4%$416/sqft |
Source: MLS PIN #73131890 Report a problem | ||
| 7/1/2019 | Sold | $489,000$254/sqft |
Source: Public Record Report a problem | ||
| 4/17/2019 | Pending sale | $489,000$254/sqft |
Source: Coldwell Banker Residential Brokerage - Sudbury #72461359 Report a problem | ||
Public tax history
| Year | Property taxes | Tax assessment |
|---|---|---|
| 2025 | $11,172 +28.8% | $763,100 +28.6% |
| 2024 | $8,671 +0.4% | $593,500 +8.3% |
| 2023 | $8,639 +1.9% | $547,800 +16.6% |
Find assessor info on the county website
Neighborhood: 01776
Nearby schools
GreatSchools rating
- 9/10General John Nixon Elementary SchoolGrades: K-5Distance: 1.7 mi
- 8/10Ephraim Curtis Middle SchoolGrades: 6-8Distance: 0.4 mi
- 10/10Lincoln-Sudbury Regional High SchoolGrades: 9-12Distance: 2 mi
Schools provided by the listing agent
- Elementary: Nixon
- Middle: Curtis
- High: Lsrhs
Source: MLS PIN. This data may not be complete. We recommend contacting the local school district to confirm school assignments for this home.
Get a cash offer in 3 minutes
Find out how much your home could sell for in as little as 3 minutes with a no-obligation cash offer.
Estimated market value$903,800
Get a cash offer in 3 minutes
Find out how much your home could sell for in as little as 3 minutes with a no-obligation cash offer.
Estimated market value
$903,800

