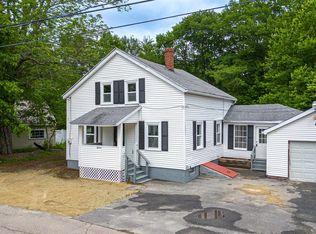Closed
Listed by:
Julia E Martinage,
Redfin Corporation 603-733-4257
Bought with: KW Coastal and Lakes & Mountains Realty/Rochester
$588,000
3 Howe Road, Rollinsford, NH 03869
2beds
2,130sqft
Single Family Residence
Built in 2020
0.56 Acres Lot
$609,700 Zestimate®
$276/sqft
$3,590 Estimated rent
Home value
$609,700
$530,000 - $701,000
$3,590/mo
Zestimate® history
Loading...
Owner options
Explore your selling options
What's special
What's not to love about this home? From the moment you walk in, you're greeted by a warm and inviting layout designed for comfortable living. The open-concept kitchen flows seamlessly into the dining and living room; featuring granite countertops, a spacious island, high ceilings and a cozy gas fireplace that creates the perfect gathering space. Good size bedrooms with plenty of natural light. The finished lower level features a spacious living area with a pellet stove, perfect for use as an additional bedroom, entertainment room, or home office. Step outside to unwind on the large deck and take in the peaceful wooded views. This home offers direct access to well maintained scenic trails, perfect for walking, hiking, and cross-country skiing, providing the ideal blend of peaceful tranquility and everyday convenience. Just minutes away from downtown Dover, South Berwick with access to shopping, schools, hospitals and other amenities. Make this home yours today!
Zillow last checked: 8 hours ago
Listing updated: May 23, 2025 at 02:33pm
Listed by:
Julia E Martinage,
Redfin Corporation 603-733-4257
Bought with:
Ezra Hodgson
KW Coastal and Lakes & Mountains Realty/Rochester
Source: PrimeMLS,MLS#: 5036869
Facts & features
Interior
Bedrooms & bathrooms
- Bedrooms: 2
- Bathrooms: 2
- Full bathrooms: 1
- 1/2 bathrooms: 1
Heating
- Propane, Pellet Stove, Electric, Heat Pump, Mini Split
Cooling
- Central Air
Appliances
- Included: Dishwasher, Microwave, Electric Range, Refrigerator, Water Heater
Features
- Kitchen/Dining, Natural Light
- Flooring: Tile, Wood
- Basement: Daylight,Finished,Full,Interior Entry
- Has fireplace: Yes
- Fireplace features: Gas
Interior area
- Total structure area: 2,130
- Total interior livable area: 2,130 sqft
- Finished area above ground: 2,130
- Finished area below ground: 0
Property
Parking
- Parking features: Paved, Driveway
- Has uncovered spaces: Yes
Features
- Levels: Two
- Stories: 2
Lot
- Size: 0.56 Acres
- Features: Landscaped, Neighborhood
Details
- Parcel number: ROLLM00002L000027S000000
- Zoning description: SUBURB
Construction
Type & style
- Home type: SingleFamily
- Architectural style: Contemporary
- Property subtype: Single Family Residence
Materials
- Wood Frame, Vinyl Siding
- Foundation: Concrete
- Roof: Asphalt Shingle
Condition
- New construction: No
- Year built: 2020
Utilities & green energy
- Electric: 100 Amp Service, Circuit Breakers
- Sewer: Concrete, Leach Field, Septic Tank
- Utilities for property: Cable Available
Community & neighborhood
Security
- Security features: Smoke Detector(s)
Location
- Region: Rollinsford
Other
Other facts
- Road surface type: Paved
Price history
| Date | Event | Price |
|---|---|---|
| 5/23/2025 | Sold | $588,000-3.6%$276/sqft |
Source: | ||
| 4/29/2025 | Price change | $610,000-1.6%$286/sqft |
Source: | ||
| 4/18/2025 | Listed for sale | $620,000+55%$291/sqft |
Source: | ||
| 10/13/2021 | Sold | $399,900$188/sqft |
Source: | ||
| 8/23/2021 | Listed for sale | $399,900$188/sqft |
Source: | ||
Public tax history
| Year | Property taxes | Tax assessment |
|---|---|---|
| 2024 | $6,615 +6.7% | $403,100 |
| 2023 | $6,200 +3.4% | $403,100 |
| 2022 | $5,994 -4% | $403,100 +57.4% |
Find assessor info on the county website
Neighborhood: 03869
Nearby schools
GreatSchools rating
- 8/10Rollinsford Grade SchoolGrades: K-6Distance: 1.3 mi
- 4/10Somersworth Middle SchoolGrades: 6-8Distance: 1.7 mi
- NASomersworth High SchoolGrades: 9-12Distance: 1.8 mi
Schools provided by the listing agent
- Elementary: Rollinsford Grade School
- Middle: Marshwood Middle School
- District: Rollinsford
Source: PrimeMLS. This data may not be complete. We recommend contacting the local school district to confirm school assignments for this home.

Get pre-qualified for a loan
At Zillow Home Loans, we can pre-qualify you in as little as 5 minutes with no impact to your credit score.An equal housing lender. NMLS #10287.
