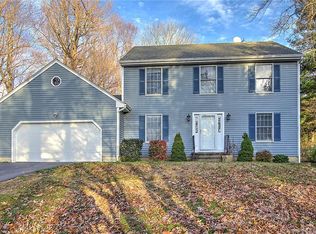Yale is a short drive from this stunning modern contemporary Woodbridge home Interior designer renovated from top to bottom creating an open floor plan sought by discriminating buyers: 5 BRs, 3 full and 2 half baths. Light-filled interior, high-end finishes, gleaming hardwood floors, new skylights, & vaulted ceilings throughout. Minimalist entrance leads to a generous entry foyer with vertical paneled walls concealing a guest bath and large entry closet. A dramatic full-size DR with designer lighting opens to a soaring vaulted LR feat. a floor to ceiling contemporary stacked-stone fireplace. Adjacent 4-season sunroom welcomes in the outdoors. Large eat-in kitchen boasts a stunning black quartz two-tier island, custom cabinetry, and high end stainless steel backsplash and appliances. First floor incl. a guest BR with a full bath, den and meditation room. Second floor incl. large MBR suite with a gleaming master bath featuring an oversized spa shower with body jets, soaking tub and double vanity. Three more BRs, additional full bath, and a full laundry room on this level. Large finished lower level with high ceilings is perfect for a play room, gym, office, or media room. This exceptional home also features new recessed lighting throughout; manicured grounds; circular driveway; freshly painted exterior with accent lighting; attached two-car garage. New roof and septic. Spacious and stylish, this home will impress with its quality details inside and out.
This property is off market, which means it's not currently listed for sale or rent on Zillow. This may be different from what's available on other websites or public sources.

