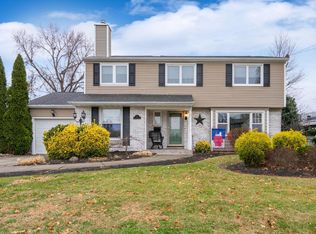Located in desirable Laurel Mills Farms, this home features 4 bedrooms and 1 ~ baths, minutes from PATCO and within walking distance of the Stratford Schools. Newly remodeled kitchen installed March 2018, includes brand new ivory shaker cabinets, smoky gray counter tops, stainless steel sink, 24" full capacity dishwasher, gloss ceramic beveled subway tile backsplash, and ceramic tile floor, also installed in the foyer and downstairs hall leading to the back door. The main living area is an open concept layout featuring living room, dining room, and kitchen. The main level hallway includes a pantry closet and new crown molding door trim leading towards the Master bedroom, 2 additional bedrooms, and full bathroom, which was updated a few years ago with tub, sink with granite counter top, vanity cabinet, and ceramic tile floor. The lower level includes a Great Room/Den with brand new carpeting. Two spacious rooms off Great Room include a large bedroom with a custom walk in closet and built in shelves. The other room is being used as a bedroom and could become an office or study. The ~ bath has been recently updated with newer sink/vanity and backsplash. A newer steel door with 8 panel window leads to the outdoor patio (installed in 2015) ready for entertaining. The backyard has a swing set, picket fencing, and fire pit. Garden enthusiasts will love picking fresh herbs and tomatoes from the gated raised bed vegetable garden. Motivated sellers ? Bring all offers!
This property is off market, which means it's not currently listed for sale or rent on Zillow. This may be different from what's available on other websites or public sources.
