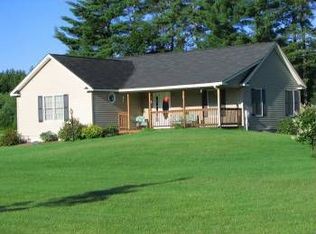Closed
Listed by:
Alice Kraft,
Century 21 Circa 72 Inc. 603-224-3377
Bought with: Jill & Co. Realty Group - Real Broker NH, LLC
$769,900
3 Homestead Road, Deerfield, NH 03037
3beds
2,289sqft
Single Family Residence
Built in 2000
1.45 Acres Lot
$778,400 Zestimate®
$336/sqft
$4,144 Estimated rent
Home value
$778,400
$724,000 - $833,000
$4,144/mo
Zestimate® history
Loading...
Owner options
Explore your selling options
What's special
EXCLUSIVE LOCATION and PROPERTY! Price reduced. This stunning traditional colonial home is one you won’t want to miss out on. It is set on 1.45 acres in one of Deerfield’s most desirable neighborhoods and offers comfortable living with easy entertaining for all ages. A one-of-a-kind backyard oasis with an in ground pool, hardtop gazebo, a basketball court, and an oversized barn/3rd car garage for all the toys. This beautiful home has been meticulously maintained and recently updated with all new windows, new furnace, new roof, new composite decking, new fireplace insert, and mini splits just to name a few! The first floor has an amazing open concept layout perfect for entertaining. Kitchen has stainless steel appliances and granite countertops that flows into the dining area and living room. First floor also has a dedicated office space or potentially a 4th bedroom, a family room with cathedral ceiling and a stunning view that overlooks the beautiful back yard. Upstairs is a large primary suite with its own full bathroom, and two large walk in closets. Two other spacious bedrooms with generous sized closets and another full bathroom. AND If you love to garden or love green grass it also has an irrigation system to help with that this summer! Come by and see this one, and be able to enjoy summer in style.
Zillow last checked: 8 hours ago
Listing updated: June 27, 2025 at 09:27am
Listed by:
Alice Kraft,
Century 21 Circa 72 Inc. 603-224-3377
Bought with:
Brittney M Ardizzoni
Jill & Co. Realty Group - Real Broker NH, LLC
Source: PrimeMLS,MLS#: 5034685
Facts & features
Interior
Bedrooms & bathrooms
- Bedrooms: 3
- Bathrooms: 3
- Full bathrooms: 2
- 1/2 bathrooms: 1
Heating
- Propane, Oil, Hot Water, Mini Split
Cooling
- Mini Split
Appliances
- Included: Dishwasher, Dryer, Microwave, Electric Range, Refrigerator, Trash Compactor, Washer
- Laundry: 1st Floor Laundry
Features
- Cathedral Ceiling(s), Kitchen/Dining, Kitchen/Family, Kitchen/Living, Primary BR w/ BA, Vaulted Ceiling(s), Walk-In Closet(s)
- Flooring: Ceramic Tile, Hardwood
- Windows: Blinds, Skylight(s)
- Basement: Concrete,Partially Finished,Interior Stairs,Walk-Up Access
- Has fireplace: Yes
- Fireplace features: Gas
Interior area
- Total structure area: 2,929
- Total interior livable area: 2,289 sqft
- Finished area above ground: 2,045
- Finished area below ground: 244
Property
Parking
- Total spaces: 3
- Parking features: Paved
- Garage spaces: 3
Features
- Levels: Two
- Stories: 2
- Patio & porch: Covered Porch
- Exterior features: Basketball Court, Deck, Garden, Shed
- Has private pool: Yes
- Pool features: In Ground
- Fencing: Partial
- Frontage length: Road frontage: 150
Lot
- Size: 1.45 Acres
- Features: Landscaped, Level, Wooded
Details
- Additional structures: Barn(s)
- Parcel number: DRFDM00424B000093L000011
- Zoning description: Residential
Construction
Type & style
- Home type: SingleFamily
- Architectural style: Colonial
- Property subtype: Single Family Residence
Materials
- Vinyl Siding
- Foundation: Concrete
- Roof: Architectural Shingle
Condition
- New construction: No
- Year built: 2000
Utilities & green energy
- Electric: 200+ Amp Service, Circuit Breakers
- Sewer: 1250 Gallon, Concrete, Leach Field, Septic Tank
- Utilities for property: Cable
Community & neighborhood
Location
- Region: Deerfield
Other
Other facts
- Road surface type: Paved
Price history
| Date | Event | Price |
|---|---|---|
| 6/27/2025 | Sold | $769,900$336/sqft |
Source: | ||
| 4/18/2025 | Price change | $769,900-2.5%$336/sqft |
Source: | ||
| 4/3/2025 | Listed for sale | $789,900+102.6%$345/sqft |
Source: | ||
| 12/29/2016 | Sold | $389,900$170/sqft |
Source: | ||
| 9/20/2016 | Listed for sale | $389,900+199.9%$170/sqft |
Source: BHHS Verani Concord #4516437 Report a problem | ||
Public tax history
| Year | Property taxes | Tax assessment |
|---|---|---|
| 2024 | $10,061 +8.6% | $408,800 |
| 2023 | $9,263 +23.7% | $408,800 |
| 2022 | $7,489 -6.9% | $408,800 |
Find assessor info on the county website
Neighborhood: 03037
Nearby schools
GreatSchools rating
- 6/10Deerfield Community SchoolGrades: PK-8Distance: 4.2 mi
Schools provided by the listing agent
- Elementary: Deerfield Community Sch
- Middle: Deerfield Community School
- District: Deerfield
Source: PrimeMLS. This data may not be complete. We recommend contacting the local school district to confirm school assignments for this home.

Get pre-qualified for a loan
At Zillow Home Loans, we can pre-qualify you in as little as 5 minutes with no impact to your credit score.An equal housing lender. NMLS #10287.
Sell for more on Zillow
Get a free Zillow Showcase℠ listing and you could sell for .
$778,400
2% more+ $15,568
With Zillow Showcase(estimated)
$793,968