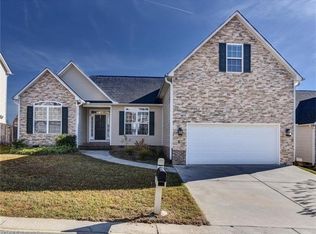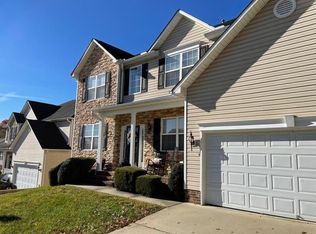Closed
$700,000
3 Holmes Ln, Arden, NC 28704
6beds
3,043sqft
Single Family Residence
Built in 2006
0.19 Acres Lot
$677,600 Zestimate®
$230/sqft
$3,725 Estimated rent
Home value
$677,600
$617,000 - $745,000
$3,725/mo
Zestimate® history
Loading...
Owner options
Explore your selling options
What's special
This beautiful home in Arden, NC, is in a charming town known for its friendly community and beautiful scenery. The neighborhood is just a short drive from local schools, grocery stores, Biltmore Park shopping center, movie theater, and many restaurants. Additionally, the nearby Blue Ridge Mountain Parkway provides endless opportunities for outdoor activities such as hiking, biking, and camping. The kitchen is both functional and stylish. An adjoining breakfast area offers a charming spot for casual meals, while a formal dining area is perfect for hosting dinner parties. The Family Room and Kitchen flow together, making a spacious room for all the family. The home includes six bedrooms, each designed to provide maximum comfort and privacy. The master suite featuring two walk-in closets, and an en-suite bathroom with modern fixtures and finishes. The large, beautifully fenced-in back yard is an entertaining oasis with a spacious deck for grilling and a Gazebo for relaxing.
Zillow last checked: 8 hours ago
Listing updated: May 29, 2025 at 09:21am
Listing Provided by:
Rebekkah Styron rebekkah.styron@allentate.com,
Allen Tate/Beverly-Hanks Asheville-Biltmore Park
Bought with:
Lisa Gamble
Allen Tate/Beverly-Hanks Asheville-Downtown
Source: Canopy MLS as distributed by MLS GRID,MLS#: 4251278
Facts & features
Interior
Bedrooms & bathrooms
- Bedrooms: 6
- Bathrooms: 3
- Full bathrooms: 2
- 1/2 bathrooms: 1
- Main level bedrooms: 1
Primary bedroom
- Level: Upper
Bedroom s
- Level: Upper
Bedroom s
- Level: Upper
Bedroom s
- Level: Upper
Bedroom s
- Level: Upper
Bathroom half
- Level: Main
Bathroom full
- Level: Upper
Dining room
- Level: Main
Family room
- Level: Main
Kitchen
- Level: Main
Heating
- Central, Natural Gas, Zoned
Cooling
- Ceiling Fan(s), Central Air, Dual, Electric
Appliances
- Included: Convection Oven, Disposal, Dual Flush Toilets, Electric Range, ENERGY STAR Qualified Dishwasher, ENERGY STAR Qualified Refrigerator, Exhaust Fan, Gas Water Heater, Microwave, Plumbed For Ice Maker, Self Cleaning Oven, Tankless Water Heater, Washer/Dryer
- Laundry: Electric Dryer Hookup, Laundry Room, Upper Level, Washer Hookup
Features
- Kitchen Island, Open Floorplan, Storage, Walk-In Closet(s), Walk-In Pantry
- Flooring: Carpet, Tile, Vinyl
- Doors: Storm Door(s)
- Has basement: No
- Attic: Pull Down Stairs,Walk-In
- Fireplace features: Family Room, Gas Log
Interior area
- Total structure area: 3,043
- Total interior livable area: 3,043 sqft
- Finished area above ground: 3,043
- Finished area below ground: 0
Property
Parking
- Total spaces: 2
- Parking features: Attached Garage, Garage Door Opener, Garage Faces Front, Garage Faces Rear, Parking Space(s), Garage on Main Level
- Attached garage spaces: 2
Features
- Levels: Two
- Stories: 2
- Patio & porch: Covered, Deck, Front Porch
- Has private pool: Yes
- Pool features: Outdoor Pool
- Fencing: Back Yard,Wood
Lot
- Size: 0.19 Acres
- Features: Level
Details
- Additional structures: Gazebo
- Parcel number: 964405156200000
- Zoning: R-2
- Special conditions: Standard
Construction
Type & style
- Home type: SingleFamily
- Architectural style: Traditional
- Property subtype: Single Family Residence
Materials
- Stone, Vinyl
- Foundation: Crawl Space
- Roof: Shingle
Condition
- New construction: No
- Year built: 2006
Utilities & green energy
- Sewer: Public Sewer
- Water: City
- Utilities for property: Cable Available, Electricity Connected, Fiber Optics, Satellite Internet Available, Underground Utilities
Green energy
- Water conservation: Dual Flush Toilets
Community & neighborhood
Security
- Security features: Carbon Monoxide Detector(s), Smoke Detector(s)
Community
- Community features: Clubhouse, Street Lights, Walking Trails
Location
- Region: Arden
- Subdivision: Waightstill Mountain
HOA & financial
HOA
- Has HOA: Yes
- HOA fee: $550 annually
- Association name: Worth Association Management
- Association phone: 828-698-3343
Other
Other facts
- Road surface type: Concrete, Paved
Price history
| Date | Event | Price |
|---|---|---|
| 5/28/2025 | Sold | $700,000$230/sqft |
Source: | ||
| 4/25/2025 | Listed for sale | $700,000+105.9%$230/sqft |
Source: | ||
| 4/27/2007 | Sold | $340,000$112/sqft |
Source: Public Record | ||
Public tax history
| Year | Property taxes | Tax assessment |
|---|---|---|
| 2024 | $2,304 +3.3% | $374,300 |
| 2023 | $2,231 +1.7% | $374,300 |
| 2022 | $2,193 | $374,300 |
Find assessor info on the county website
Neighborhood: 28704
Nearby schools
GreatSchools rating
- 8/10Avery's Creek ElementaryGrades: PK-4Distance: 1.1 mi
- 9/10Valley Springs MiddleGrades: 5-8Distance: 1.4 mi
- 7/10T C Roberson HighGrades: PK,9-12Distance: 1.7 mi
Schools provided by the listing agent
- Elementary: Avery's Creek/Koontz
- Middle: Valley Springs
- High: T.C. Roberson
Source: Canopy MLS as distributed by MLS GRID. This data may not be complete. We recommend contacting the local school district to confirm school assignments for this home.
Get a cash offer in 3 minutes
Find out how much your home could sell for in as little as 3 minutes with a no-obligation cash offer.
Estimated market value
$677,600
Get a cash offer in 3 minutes
Find out how much your home could sell for in as little as 3 minutes with a no-obligation cash offer.
Estimated market value
$677,600

