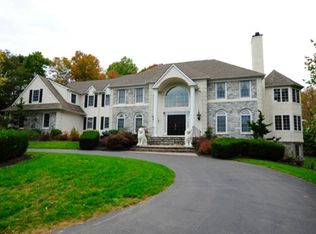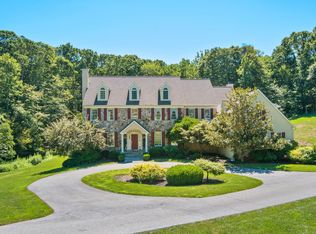Sitting on 2.5 private acres backing to woods with 6950 square ft above grade and approximately 2000 of finished space in the walk out lower level. This exceptional quality Becker built home offers an open floor plan which includes: grand front to back foyer, elegant DR w/butler's pantry, spacious FLR with gas FP, FR with gas FP w/entrance to screened porch, library with built in bookcases, gourmet kitchen w/Viking, Dacor, sub-Zero and Bosch appliances, Brkfst Rm, Mud-Rm and convenient back staircase. 2nd flr features a large master suite w/sitting area and luxurious MBA, and walk-in closet, 3 additional bedrooms en suite, sewing/laundry rm and w/u attic. The finished Lower Level offers 2nd FR, Exercise Rm, Craft Rm, full Bath, wet bar w/access to 2-tier deck w/hot tub. Extraordinary attention to details - extensive classic millwork, moldings, wainscoting, built-ins, hardwood flooring and sumptuous living spaces. Great for entertaining, located minutes from shopping, restaurants, Routes 202 and 1, yet tucked away. Owner is a licensed PA Realtor.
This property is off market, which means it's not currently listed for sale or rent on Zillow. This may be different from what's available on other websites or public sources.


