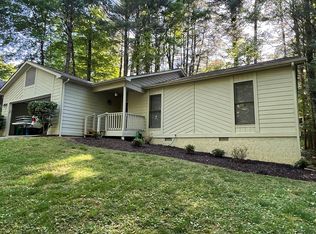Great family home in sought after The Village At Averys Creek. 3 bedrooms, 3 baths, 2 FP/gas logs, rec room, screened porch deck, large garage, located on cul-de-sac at the top of the subdivision. New roof in 2018 and newer gas furnace/AC. Community pond, walking trails and a swimming hole for kids in Avery's Creek. Minutes to schools, shopping, restaurants, medical and Biltmore Park. The home is being sold "as is".
This property is off market, which means it's not currently listed for sale or rent on Zillow. This may be different from what's available on other websites or public sources.
