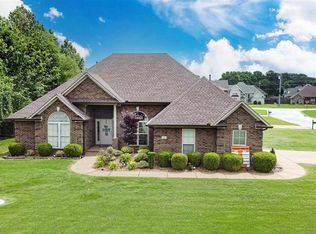Are you looking for a home that is a 4 bedroom 2 bath with beautiful curb appeal? Look no more. Home is practically brand new it is only 1 year old. Home features an open floor plan with a gas fireplace. Separate breakfast area, dining room and did I mention the natural light the home provides in the living room. All new appliances stay Samsung Hub Refrigerator, Samsung washer and dryer, Maytag stove and dishwasher. New landscaping. Large walk -in closets. Garage recently finished with an Epoxy floor. Call me today 731-234-7093 to see this wonderful home.
This property is off market, which means it's not currently listed for sale or rent on Zillow. This may be different from what's available on other websites or public sources.

