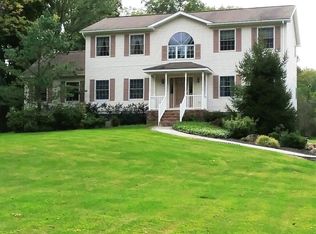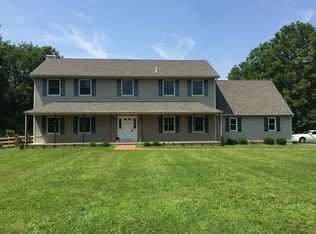
Closed
$515,000
3 Hollow Rd, Lebanon Twp., NJ 08826
3beds
2baths
--sqft
Single Family Residence
Built in 1952
1.74 Acres Lot
$529,100 Zestimate®
$--/sqft
$3,228 Estimated rent
Home value
$529,100
$487,000 - $571,000
$3,228/mo
Zestimate® history
Loading...
Owner options
Explore your selling options
What's special
Zillow last checked: January 24, 2026 at 11:15pm
Listing updated: April 30, 2025 at 10:38am
Listed by:
Amy Devita 908-735-8080,
Coldwell Banker Realty
Bought with:
Mitchell Ross
Keller Williams Towne Square Real
Source: GSMLS,MLS#: 3945631
Facts & features
Price history
| Date | Event | Price |
|---|---|---|
| 4/30/2025 | Sold | $515,000+4% |
Source: | ||
| 3/28/2025 | Pending sale | $495,000 |
Source: | ||
| 2/22/2025 | Listed for sale | $495,000+27.1% |
Source: | ||
| 11/12/2021 | Sold | $389,500-2.6% |
Source: | ||
| 6/17/2021 | Price change | $399,900-5.9% |
Source: | ||
Public tax history
| Year | Property taxes | Tax assessment |
|---|---|---|
| 2025 | $9,063 | $323,900 |
| 2024 | $9,063 +4.2% | $323,900 |
| 2023 | $8,700 +46.6% | $323,900 +29.1% |
Find assessor info on the county website
Neighborhood: 08826
Nearby schools
GreatSchools rating
- 6/10Woodglen Elementary SchoolGrades: 5-8Distance: 2 mi
- 7/10Voorhees High SchoolGrades: 9-12Distance: 3.2 mi
- 6/10Valley View Elementary SchoolGrades: PK-4Distance: 3.6 mi
Get a cash offer in 3 minutes
Find out how much your home could sell for in as little as 3 minutes with a no-obligation cash offer.
Estimated market value
$529,100
