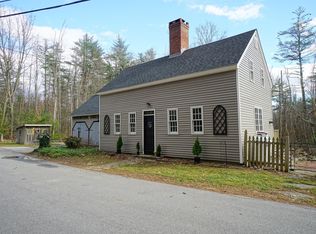Why build and have to wait 6+ mo and have a 20k tax bill when you can move right into this just about brand new home?!!! Pride of ownership throughout this exceptionally well built Colonial! Pristine condition, completely turn key showcasing a brand new custom and impressive kitchen ideal for the chef at heart or the baking enthusiast- Open layout featuring white cabinetry, granite counters, stainless steel appliances including a 6 burner gas stove with an additional built in oven, unique large island which becomes the focal point, great for gathering with an additional sunny and bright breakfast nook, accented with a gorgeous stone floor to ceiling fireplace! Newly added 22x38 family room w/ recently converted gas fireplace! 3 Fireplaces in total. Formal dining room w/ built in's, screen porch, spacious bedrooms, comfortable master w/ separate sitting area/nursery and new luxurious master bath featuring a travertine tiled shower and soaking tub! Second floor laundry, walk up attic, finished ll- ideal play room or work out room w/ separate bath. Beautiful grounds lined with stone walls and a large entertaining patio with a relaxing hot tub to enjoy! You will love the private location, situated on a dead end with trails nearby to walk, run or snowmobile! Ideal to Manchester/Boston and Concord with easy access to 93/89. Highly regarded school system, rated top in NH!
This property is off market, which means it's not currently listed for sale or rent on Zillow. This may be different from what's available on other websites or public sources.
