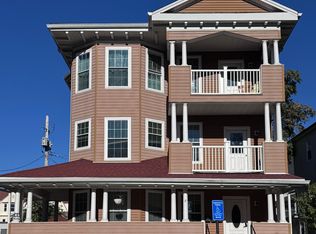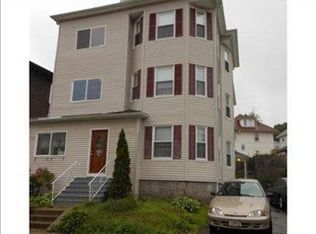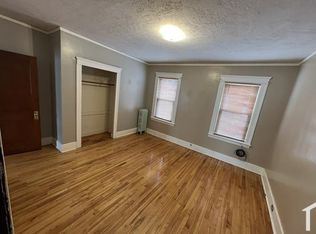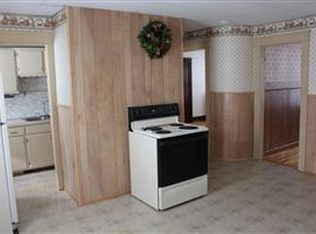Sold for $885,000
$885,000
3 Hitchcock Rd, Worcester, MA 01603
10beds
4,647sqft
3 Family - 3 Units Up/Down
Built in 1898
-- sqft lot
$905,800 Zestimate®
$190/sqft
$2,269 Estimated rent
Home value
$905,800
$824,000 - $987,000
$2,269/mo
Zestimate® history
Loading...
Owner options
Explore your selling options
What's special
Turnkey 3-family with over 4,600 sq ft in Worcester, near Clark University and Worcester Airport. Fully renovated in 2015 with updated roof, windows, siding, electrical, plumbing, insulation, and sprinkler system. All units are spacious and well-maintained. First floor offers 4 bedrooms, 1.5 baths, granite kitchen with island, stainless steel appliances, in-unit laundry, and open layout with hardwood floors. Second and third floors each have 3 bedrooms, 1 bath, in-unit laundry, and ample storage. Lead certificates for all units. Includes 1-car garage and off-street parking. Located minutes to the Mass Pike, I-290, Route 146, and Union Station for easy commuter access to Boston, Providence, and beyond. Offer Deadline Tues 4/29 at 1pm.
Zillow last checked: 8 hours ago
Listing updated: June 09, 2025 at 06:16pm
Listed by:
Aura Hernandez 508-579-6919,
eXp Realty 888-854-7493
Bought with:
Oren Mael
Sapphire Real Estate
Source: MLS PIN,MLS#: 73363335
Facts & features
Interior
Bedrooms & bathrooms
- Bedrooms: 10
- Bathrooms: 4
- Full bathrooms: 3
- 1/2 bathrooms: 1
Heating
- Natural Gas, Electric
Cooling
- Window Unit(s)
Appliances
- Included: Range, Dishwasher, Refrigerator
Features
- Pantry, Lead Certification Available, Storage, Stone/Granite/Solid Counters, Upgraded Cabinets, Upgraded Countertops, Walk-In Closet(s), Bathroom With Tub & Shower, Open Floorplan, Remodeled, Internet Available - Unknown, Living Room, Dining Room, Kitchen, Laundry Room, Mudroom
- Flooring: Hardwood, Wood
- Basement: Full,Bulkhead,Concrete,Unfinished
- Has fireplace: No
Interior area
- Total structure area: 4,647
- Total interior livable area: 4,647 sqft
- Finished area above ground: 4,647
Property
Parking
- Total spaces: 3
- Parking features: Paved Drive
- Garage spaces: 1
- Uncovered spaces: 2
Features
- Exterior features: Balcony/Deck
Lot
- Size: 5,006 sqft
Details
- Parcel number: M:08 B:036 L:00061,1770340
- Zoning: RG-5
Construction
Type & style
- Home type: MultiFamily
- Property subtype: 3 Family - 3 Units Up/Down
Materials
- Frame
- Foundation: Stone
- Roof: Shingle
Condition
- Year built: 1898
Utilities & green energy
- Sewer: Public Sewer
- Water: Public
Community & neighborhood
Security
- Security features: Security System
Community
- Community features: Public Transportation, Shopping, Medical Facility, Laundromat, Highway Access, House of Worship, Private School, Public School, University
Location
- Region: Worcester
HOA & financial
Other financial information
- Total actual rent: 7095
Price history
| Date | Event | Price |
|---|---|---|
| 6/6/2025 | Sold | $885,000+5.5%$190/sqft |
Source: MLS PIN #73363335 Report a problem | ||
| 4/23/2025 | Listed for sale | $839,000+4.9%$181/sqft |
Source: MLS PIN #73363335 Report a problem | ||
| 1/8/2024 | Sold | $800,000-3%$172/sqft |
Source: MLS PIN #73171081 Report a problem | ||
| 11/1/2023 | Price change | $825,000-2.9%$178/sqft |
Source: MLS PIN #73171081 Report a problem | ||
| 10/17/2023 | Listed for sale | $849,900+593.8%$183/sqft |
Source: MLS PIN #73171081 Report a problem | ||
Public tax history
| Year | Property taxes | Tax assessment |
|---|---|---|
| 2025 | $10,288 +9.1% | $780,000 +13.8% |
| 2024 | $9,428 +4.1% | $685,700 +8.5% |
| 2023 | $9,061 +14.7% | $631,900 +21.6% |
Find assessor info on the county website
Neighborhood: 01603
Nearby schools
GreatSchools rating
- 3/10Goddard School of Science & TechnologyGrades: PK-6Distance: 0.3 mi
- 4/10University Pk Campus SchoolGrades: 7-12Distance: 0.2 mi
- 5/10Jacob Hiatt Magnet SchoolGrades: PK-6Distance: 1.2 mi
Get a cash offer in 3 minutes
Find out how much your home could sell for in as little as 3 minutes with a no-obligation cash offer.
Estimated market value$905,800
Get a cash offer in 3 minutes
Find out how much your home could sell for in as little as 3 minutes with a no-obligation cash offer.
Estimated market value
$905,800



