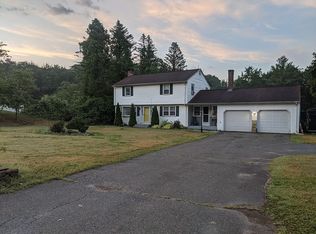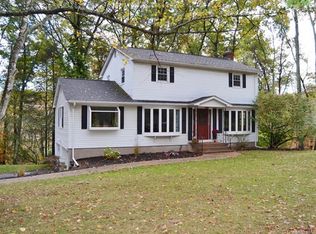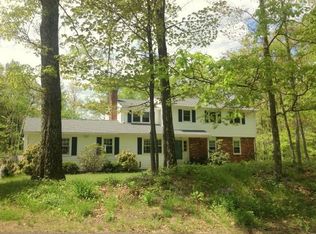Gleaming hardwood floors,freshly painted rooms throughout the entire house.Updated kitchen featuring Granite counter-tops, SS appliances, Thomasville Maple Cabinetry with under-mount lighting. Sliding doors leading from your eat-in kitchen to an outstanding trex deck. Also on the first floor is the dining room, living room with custom-built book shelves, an office or possible 4th bedroom, Full bath with Laundry. Upstairs you will find a generous sized master bedroom, cedar closet in hallway, two more bedrooms, and full size bathroom with granite countertop. Newer roof, new submersible well pump, Three-zoned heat with Nest smart thermostats. 200 Amp. Generator Hookup. Harvey Bay Windows. Gutter guards. Kloter Farms Shed. Harmon Pellet Stove, and transferable lifetime warranty on windows in house. It does not get more turn key than this gem. Book Your Showing Today and Make Your Offer!!!
This property is off market, which means it's not currently listed for sale or rent on Zillow. This may be different from what's available on other websites or public sources.


