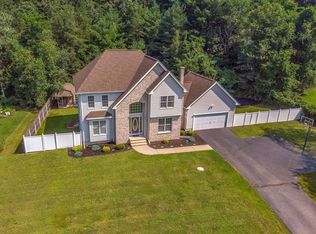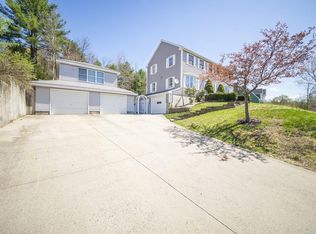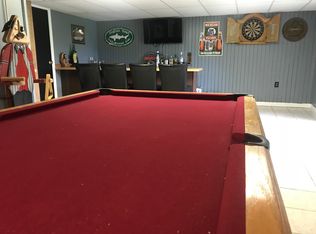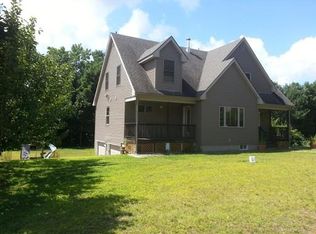Welcome! Bright and cheery Cape-style home in a cul-de-sac neighborhood w/a quiet, scenic yard. This home offers a cozy family rm w/ fireplace, built-in cabinetry, and glass doors that lead to the two-tier deck and private yard. There is a sunny, eat-in kitchen w/plenty of cabinet space and an island w/a cook-top. The slider off the kitchen brings you out to the other side of the deck where you can relax and enjoy refreshments at your outdoor bar. Also, on the 1st flr is a 1/2 bath w/laundry, an inviting living rm, and dining rm off the kitchen for easy entertainment and family meals. Upstairs your main bedroom runs front to back w/ an attached bathroom. There are 2 other nice sized bedrooms and additional full bathroom w/a double vanity. There is a 2nd flr balcony off the hallway and a walk-up attic. The unfinished basement is currently being used as a game rm but could be transformed to whatever meets your needs. Close to shopping and schools. Come make this home your own!
This property is off market, which means it's not currently listed for sale or rent on Zillow. This may be different from what's available on other websites or public sources.




