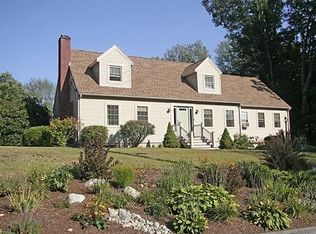**SELLER INCLUDING 1 YEAR HOME WARRANTY FOR NEW BUYER!** Looking for an extra large single family in a desirable location or do you need an in-law set up for a family member? Stop your search here! This spacious Colonial offers two separate living areas, 4-5 bedrooms, 2 baths, and is located in a superior neighborhood & commuter location only 5 minutes to 495/62! Conveniently located only minutes from all of the shopping and restaurants that Highland Commons has to offer. Home offers bright & sunny living areas, refinished hardwoods throughout the first level, large bedrooms, one-car garage and a basement great for storage. New year, new home!
This property is off market, which means it's not currently listed for sale or rent on Zillow. This may be different from what's available on other websites or public sources.
