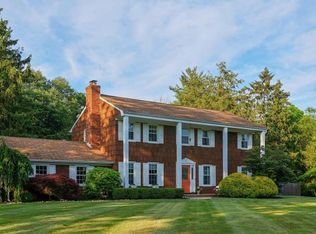Spacious and bright, 4 BD, 2.5 BA Colonial featuring 2 story Great room with floor to ceiling brick wood-burning fireplace.Beautiful HW floors and 2 sets of french doors to a large deck(New2019) Relax under the shade of the sunsetter awning and enjoy the large,landscaped,level fenced in backyard(New2018).Huge eat-in kitchen with SS appliances. Formal LR with doors leading to home office. Formal DR, convenient first floor laundry room and updated half bath.2nd flr features a Master Suite with a WIC and Full BA,3 additional bedrooms,main BA updated w/granite countertop on a double sink.New roof 2015,High efficiency hot water heater&HVAC.Full basement waiting to be finished.2 attic areas(second floor and above garage).Convenient to Princeton,New Brunswick train station, Rt1 and Rt287.
This property is off market, which means it's not currently listed for sale or rent on Zillow. This may be different from what's available on other websites or public sources.

