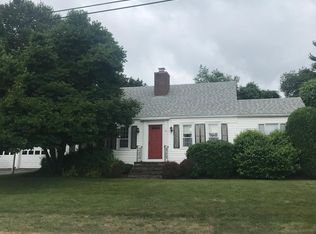Spacious 4 bedroom,3 bath 3,000 sq. ft.+ pool home with over $100,000 (another $25,000 this Spring) upgrades/renovations in the past 5 years. This is a perfect turn key home, ready for summer fun! It is situated on .33 meticulously landscaped acres. Backyard oasis includes pool house 20x40 inground pool, surrounded by 1,000 sq. ft. + multi-level Trex decking, fire pit / hot tub & so much more entertainment & enjoyment for your outdoor living! Solar Panels for reduced electric bill averaging $15/month. Guaranteed by Sunrun to produce 93% of this home electric needs including pool pump and hot tub! Fenced in back yard for your furry friends! This beautiful home is on a quiet cul-de-sac road close to many amenities. Restaurants, Great elementary school, downtown w/in walking distance; hospital and grocery stores. A fantastic home for entertaining inside with open concept & popular game room, with built in bar & pellet stove inset in beautiful field stone offers comfort on those snowy winter nights. Also includes 22x26, bonus room over garage. Outside offers 20x40 inground pool. Pool liner and filtration system in past 6 years. Whole interior repainted within the last 2 years. Total kitchen upgraded with granite counter tops. Two level /Island bar with Terrazo backsplash throughout. All stainless-steel appliances, including double oven and double dishwasher for your convenience. Come see the many fantastic improvements. Tons of Natural Light!
This property is off market, which means it's not currently listed for sale or rent on Zillow. This may be different from what's available on other websites or public sources.

