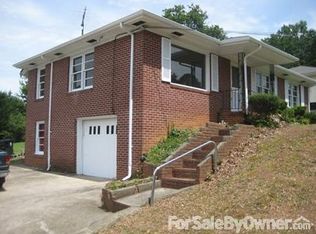Closed
$258,000
3 Hillcrest Ave NE, Rome, GA 30161
4beds
--sqft
Single Family Residence
Built in 1952
0.33 Acres Lot
$253,900 Zestimate®
$--/sqft
$1,793 Estimated rent
Home value
$253,900
$208,000 - $310,000
$1,793/mo
Zestimate® history
Loading...
Owner options
Explore your selling options
What's special
Welcome to this single-story home in a quiet community, located less than 12 minutes from Berry College and Shorter University. This newly remodeled New England style home has NEW electrical wiring and plumbing throughout, a brand NEW roof, water heater, LVP floors, exterior and interior paint! The brand new primary with en-suite includes a stand up shower and double vanity sinks. The open concept kitchen includes beautiful leathered quartz countertops with a marble look backsplash, new cabinets, fixtures and appliances. The 4th bedroom is already plumbed for a half bath and includes a separate entrance which makes this area work well for an in-law suite or potential income producing space. With a large, level, partly fenced lot with privacy hedge, this property is ideal for all types of gatherings. The large outbuilding with the flagstone patio provides extra storage for tools and equipment. This convenient location is less than 10 minutes to downtown Rome, Heritage Park, Floyd Medical Center and tons of shops and restaurants. If you are re-locating to work at the massive new Hyundai plant in Kingston, you are only a 20 minute commute to work.
Zillow last checked: 8 hours ago
Listing updated: July 15, 2025 at 10:53am
Listed by:
Bailey Beaver 678-887-8608,
HomeSmart
Bought with:
Jacob Calvert, 411908
Ansley RE | Christie's Int'l RE
Source: GAMLS,MLS#: 10399745
Facts & features
Interior
Bedrooms & bathrooms
- Bedrooms: 4
- Bathrooms: 2
- Full bathrooms: 2
- Main level bathrooms: 2
- Main level bedrooms: 4
Kitchen
- Features: Breakfast Area
Heating
- Central, Hot Water
Cooling
- Ceiling Fan(s), Central Air, Whole House Fan
Appliances
- Included: Dishwasher, Microwave, Oven/Range (Combo)
- Laundry: In Hall
Features
- Bookcases, Master On Main Level
- Flooring: Vinyl
- Basement: None
- Has fireplace: No
- Common walls with other units/homes: No Common Walls
Interior area
- Total structure area: 0
- Finished area above ground: 0
- Finished area below ground: 0
Property
Parking
- Parking features: Parking Pad, Side/Rear Entrance
- Has uncovered spaces: Yes
Features
- Levels: One
- Stories: 1
- Patio & porch: Patio
- Exterior features: Other
- Body of water: None
Lot
- Size: 0.33 Acres
- Features: Level
- Residential vegetation: Grassed
Details
- Additional structures: Shed(s)
- Parcel number: K13X 424
Construction
Type & style
- Home type: SingleFamily
- Architectural style: Other,Ranch,Traditional
- Property subtype: Single Family Residence
Materials
- Other
- Roof: Composition
Condition
- Updated/Remodeled
- New construction: No
- Year built: 1952
Utilities & green energy
- Sewer: Public Sewer
- Water: Public
- Utilities for property: Cable Available, Electricity Available, High Speed Internet, Phone Available, Sewer Available, Water Available
Community & neighborhood
Security
- Security features: Smoke Detector(s)
Community
- Community features: None
Location
- Region: Rome
- Subdivision: North Hills
HOA & financial
HOA
- Has HOA: No
- Services included: None
Other
Other facts
- Listing agreement: Exclusive Right To Sell
- Listing terms: 1031 Exchange,Cash,Conventional,FHA,USDA Loan,VA Loan
Price history
| Date | Event | Price |
|---|---|---|
| 7/15/2025 | Sold | $258,000+4.2% |
Source: | ||
| 6/26/2025 | Pending sale | $247,500 |
Source: | ||
| 6/26/2025 | Contingent | $247,500 |
Source: | ||
| 6/17/2025 | Pending sale | $247,500 |
Source: | ||
| 6/6/2025 | Price change | $247,500-0.2% |
Source: | ||
Public tax history
| Year | Property taxes | Tax assessment |
|---|---|---|
| 2024 | $884 +7.8% | $63,769 +5.6% |
| 2023 | $820 +22% | $60,371 +27.2% |
| 2022 | $673 +20.6% | $47,457 +11.3% |
Find assessor info on the county website
Neighborhood: 30161
Nearby schools
GreatSchools rating
- 2/10Main Elementary SchoolGrades: PK-6Distance: 1.3 mi
- 5/10Rome Middle SchoolGrades: 7-8Distance: 1.3 mi
- 6/10Rome High SchoolGrades: 9-12Distance: 1.4 mi
Schools provided by the listing agent
- Elementary: Main
- Middle: Rome
- High: Rome
Source: GAMLS. This data may not be complete. We recommend contacting the local school district to confirm school assignments for this home.
Get pre-qualified for a loan
At Zillow Home Loans, we can pre-qualify you in as little as 5 minutes with no impact to your credit score.An equal housing lender. NMLS #10287.
