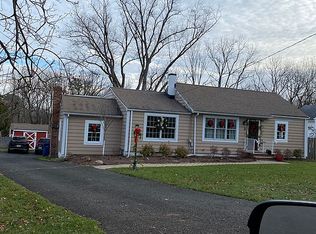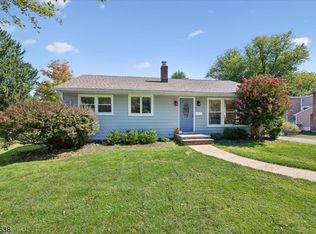Welcome to a quintessential Mendham Borough Cape with incredible charm and an in-town location. Spacious entertaining areas combine with four bedrooms and two-and-one-half baths in the classic layout. Centrally situated within a few blocks of the historic downtown and local schools, this renovated home shows pride of ownership. Highlights include an expansive kitchen featuring granite counters, white cabinetry and new stainless steel appliances. A fireside living/dining room and sun-filled family room with fireplace easily host grand or intimate get-togethers. The sun room’s window walls take in views of the lush property. Two large bedrooms, a full bath and guest powder room complete the first floor. The second level has a master bedroom with gleaming hardwood floors and a walk- in closet, plus a generously-sized fourth bedroom and hall bath. Hardwood floors throughout the first and second floors are newly refinished, and there are also hardwood floors under carpeted areas. The walkout basement provides ample space for media, office, play and lounging. Once outside, this home offers a splendid deck to enjoy meals and entertaining, while an oversized open yard invites year round activities. Mendham Borough has an award-winning school system and popular town events in every season. Stroll to the top of the street and enjoy the Labor Day parade along with the weekend-long festivities hosted by the Pastime Club, where the annual carnival takes place at nearby Borough Park. The park also offers a beautiful fenced-in playground for young children.
This property is off market, which means it's not currently listed for sale or rent on Zillow. This may be different from what's available on other websites or public sources.

