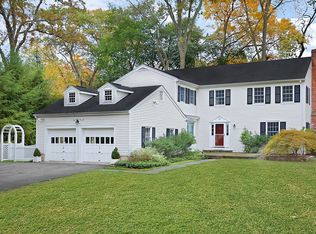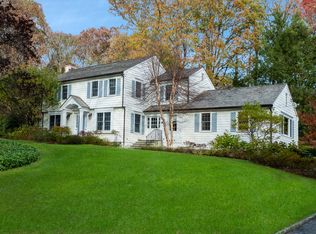This stunning custom colonial sits on a private 1.43 acres ideally located in the heart of Greenwich and minutes from downtown amenities. Modern decor, custom finishes, fixtures + the most lush outdoor features make for resort living on a daily basis. The spacious main level features an ultra-chic formal living room, gracious dining room, study with FP and open family room just off the sun-lit chef's kitchen. The gourmet kitchen is suited with professional grade appliances, two sinks as well as a breakfast bar and separate breakfast area. Enjoy the life of luxury in the grand master suite that is fit for a king or queen--with FP, breakfast bar, sitting area, private sun deck and his and her closets. Four additional bedrooms and three full baths round out the second living area.
This property is off market, which means it's not currently listed for sale or rent on Zillow. This may be different from what's available on other websites or public sources.

