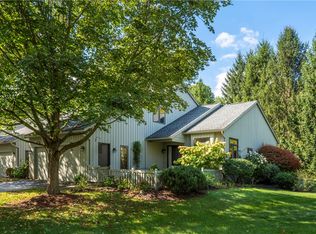Stunning townhouse in the private Allens Creek Valley offers updated living at its finest! Stone front walkway ('14) welcomes you as the 1st floor features large master suite w/ walk-in closet & newer bathroom ('11) w/ frameless shower doors & double quartz counters. Renovated ('12) eat-in kitchen is loaded w/ granite counters, tumbled marble back splash, GE appliances & ceramic tile flooring & leads into formal dining room. The spacious living room has a gas fireplace & Karastan Carpet ('11) & features a walkout to the raised stone back patio & retractable awning. The 2nd floor features 2 large bedrooms & an updated bathroom ('13) w/ quartz counters & ceramic tile floor. Full basement, 1st-floor laundry, Central Air ('10), 2-car garage, LOW TRAFFIC & more! This townhouse won't last long!
This property is off market, which means it's not currently listed for sale or rent on Zillow. This may be different from what's available on other websites or public sources.
