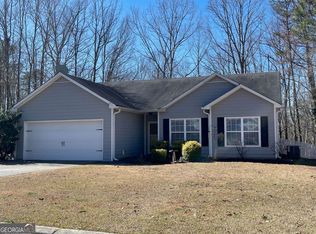Closed
$378,900
3 Highlander Trl, Rome, GA 30165
4beds
2,613sqft
Single Family Residence
Built in 2023
8,712 Square Feet Lot
$377,500 Zestimate®
$145/sqft
$2,666 Estimated rent
Home value
$377,500
$347,000 - $411,000
$2,666/mo
Zestimate® history
Loading...
Owner options
Explore your selling options
What's special
ALMOST NEW & MOVE-IN READY! Discover the stunning Vesta Plan by Yeremian Lifestyle Homes - a beautiful 4-bedroom, 2.5-bath Craftsman-style home blends timeless architecture with upscale modern comforts. From the moment you arrive, the classic rocking-chair front porch welcomes you inside to an impeccably designed interior. The gourmet kitchen is a chef's dream, featuring gleaming stainless steel appliances, a farmhouse sink, granite countertops, and a large pantry - all seamlessly integrated into an open-concept layout that flows into the family room. Anchored by a custom-designed fireplace, this inviting space is perfect for entertaining or relaxing. Upstairs, you'll find spacious bedrooms and generous closets, along with a convenient laundry room complete with a utility sink. The primary suite is your private retreat, featuring a spa-inspired bath with a large walk-in shower and a deep soaking tub - ideal for unwinding after a long day. Step outside to a tranquil back patio overlooking a lush, fenced wooded backyard, perfect for outdoor enjoyment. Every detail of this home showcases exceptional craftsmanship and thoughtful design. Don't miss your chance to make this nearly new dream home yours - schedule your tour today!
Zillow last checked: 8 hours ago
Listing updated: December 30, 2025 at 07:26am
Listed by:
Erica Watson 706-802-2705,
Atlanta Communities
Bought with:
Thomas M Montgomery, 383598
Maximum One Community Realty
Source: GAMLS,MLS#: 10627710
Facts & features
Interior
Bedrooms & bathrooms
- Bedrooms: 4
- Bathrooms: 3
- Full bathrooms: 2
- 1/2 bathrooms: 1
Dining room
- Features: Dining Rm/Living Rm Combo
Heating
- Central
Cooling
- Ceiling Fan(s), Central Air
Appliances
- Included: Dishwasher, Oven/Range (Combo), Refrigerator
- Laundry: Upper Level
Features
- Double Vanity, High Ceilings, Soaking Tub, Entrance Foyer
- Flooring: Carpet, Laminate
- Basement: None
- Number of fireplaces: 2
- Fireplace features: Family Room
Interior area
- Total structure area: 2,613
- Total interior livable area: 2,613 sqft
- Finished area above ground: 2,613
- Finished area below ground: 0
Property
Parking
- Parking features: Kitchen Level, Off Street
Features
- Levels: Two
- Stories: 2
Lot
- Size: 8,712 sqft
- Features: Level, Private
Details
- Parcel number: F14Z 019
Construction
Type & style
- Home type: SingleFamily
- Architectural style: Craftsman
- Property subtype: Single Family Residence
Materials
- Wood Siding
- Roof: Composition
Condition
- Resale
- New construction: No
- Year built: 2023
Utilities & green energy
- Sewer: Public Sewer
- Water: Public
- Utilities for property: Electricity Available, Phone Available, Water Available
Community & neighborhood
Community
- Community features: Sidewalks, Street Lights
Location
- Region: Rome
- Subdivision: Highlands
HOA & financial
HOA
- Has HOA: Yes
- HOA fee: $100 annually
- Services included: Management Fee, Private Roads
Other
Other facts
- Listing agreement: Exclusive Right To Sell
Price history
| Date | Event | Price |
|---|---|---|
| 12/23/2025 | Sold | $378,900+2.7%$145/sqft |
Source: | ||
| 12/8/2025 | Pending sale | $369,000$141/sqft |
Source: | ||
| 11/12/2025 | Price change | $369,000-1.6%$141/sqft |
Source: | ||
| 10/19/2025 | Price change | $375,000-1.1%$144/sqft |
Source: | ||
| 9/27/2025 | Price change | $379,000-1.3%$145/sqft |
Source: | ||
Public tax history
| Year | Property taxes | Tax assessment |
|---|---|---|
| 2024 | $5,508 +1268.8% | $190,024 +1544.9% |
| 2023 | $402 +70.9% | $11,552 +110% |
| 2022 | $236 -0.2% | $5,500 |
Find assessor info on the county website
Neighborhood: 30165
Nearby schools
GreatSchools rating
- 8/10Coosa Middle SchoolGrades: 5-7Distance: 2.8 mi
- 7/10Coosa High SchoolGrades: 8-12Distance: 2.4 mi
- 6/10Alto Park Elementary SchoolGrades: PK-4Distance: 3.3 mi
Schools provided by the listing agent
- Elementary: Alto Park
- Middle: Coosa
- High: Coosa
Source: GAMLS. This data may not be complete. We recommend contacting the local school district to confirm school assignments for this home.
Get pre-qualified for a loan
At Zillow Home Loans, we can pre-qualify you in as little as 5 minutes with no impact to your credit score.An equal housing lender. NMLS #10287.
