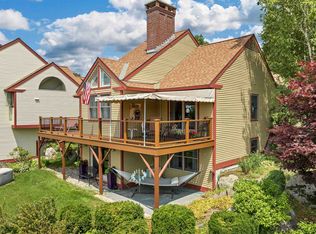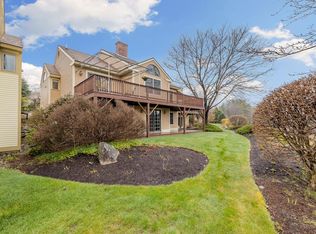Sold for $550,000 on 05/26/23
$550,000
3 Highland Rdg, New London, NH 03257
3beds
2,025sqft
SingleFamily
Built in 1986
60 Acres Lot
$682,500 Zestimate®
$272/sqft
$2,950 Estimated rent
Home value
$682,500
$628,000 - $737,000
$2,950/mo
Zestimate® history
Loading...
Owner options
Explore your selling options
What's special
Email 3HighlandRidge@gmail.com to set up a showing or for more information and a complete listing packet. Complete with spectacular panoramic views of Mt. Sunapee, this truly special free-standing condo in Highland Ridge has been completely renovated. Enter from the finished 2-car attached garage into a spacious porcelain-tiled mudroom with coat closet. The open main level features new hardwood floors throughout, and a fully renovated kitchen with soft-close cabinets, granite countertops, a pantry and a custom marble-topped island. The charming dining room with crown molding and sliding door leads to a full-length deck. The main-level living room features abundant windows and a stone fireplace surround with shiplap-accent wall. The primary bedroom has 3 closets (one walk-in) and deck access. The attached private bath has also been renovated with marble-topped double vanity, porcelain tile floor, extra-large walk-in shower and high-end fixtures. The main level is completed by a charming half bath and a cedar closet, large enough for a stackable washer/dryer. The lower level features 2 additional bright bedrooms and a full bath with shower/bathtub unit. The lower living room has a stone-hearth with wood stove and another sliding door leading out to a private yard with mature landscaping and space to plant your own favorite flowers! Large utility area has washer, dryer, utility sink, closet and new boiler in 2016. Wake up to the best view of Mt. Sunapee while having the lowest monthly dues in the beautifully maintained and highly sought-after Highland Ridge Condominium Association. High-end finishes and attention to detail make this home a wonderful place to relax and enjoy life. For sale by owner; buyers’ agents welcome.
Facts & features
Interior
Bedrooms & bathrooms
- Bedrooms: 3
- Bathrooms: 3
- Full bathrooms: 2
- 1/2 bathrooms: 1
Heating
- Baseboard, Stove, Propane / Butane
Appliances
- Included: Dishwasher, Dryer, Garbage disposal, Range / Oven, Refrigerator, Washer
Features
- Flooring: Tile, Carpet, Hardwood
- Basement: Finished
- Has fireplace: Yes
Interior area
- Total interior livable area: 2,025 sqft
Property
Parking
- Total spaces: 2
- Parking features: Garage - Attached
Features
- Exterior features: Wood
- Has view: Yes
- View description: Mountain
Lot
- Size: 60 Acres
Details
- Parcel number: NLDNM71L26S0U3K03
Construction
Type & style
- Home type: SingleFamily
Materials
- Roof: Asphalt
Condition
- Year built: 1986
Community & neighborhood
Location
- Region: New London
HOA & financial
HOA
- Has HOA: Yes
- HOA fee: $857 monthly
Price history
| Date | Event | Price |
|---|---|---|
| 5/26/2023 | Sold | $550,000+0.9%$272/sqft |
Source: Public Record Report a problem | ||
| 3/20/2023 | Pending sale | $545,000$269/sqft |
Source: Owner Report a problem | ||
| 3/14/2023 | Listed for sale | $545,000+73%$269/sqft |
Source: Owner Report a problem | ||
| 6/1/2016 | Sold | $315,000$156/sqft |
Source: Public Record Report a problem | ||
Public tax history
| Year | Property taxes | Tax assessment |
|---|---|---|
| 2024 | $5,566 +7.4% | $479,400 |
| 2023 | $5,182 -1.3% | $479,400 +44.8% |
| 2022 | $5,250 +6.2% | $331,000 |
Find assessor info on the county website
Neighborhood: 03257
Nearby schools
GreatSchools rating
- 8/10Kearsarge Reg. Elementary School At New LondonGrades: K-5Distance: 1.2 mi
- 6/10Kearsarge Regional Middle SchoolGrades: 6-8Distance: 6.4 mi
- 8/10Kearsarge Regional High SchoolGrades: 9-12Distance: 7.1 mi

Get pre-qualified for a loan
At Zillow Home Loans, we can pre-qualify you in as little as 5 minutes with no impact to your credit score.An equal housing lender. NMLS #10287.

