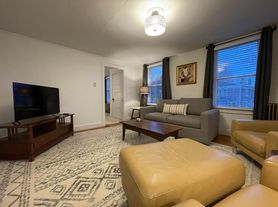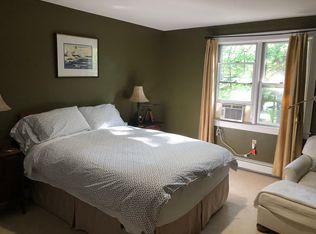Lovely, spacious and historic home within easy walking distance of Camden Harbor and Camden library. House is fully furnished and equipped. Enjoy your pick of three enclosed porches as well as views of Mount Battie. Available on a per month rental basis during Camden's off-season from November through end of April. Additional pictures and home tour available on the Vacasa website under property #110518. Laundry space is shared with a separate apartment that is in the back over the garage.
Includes water, electricity, internet, and heating. Does not include trash or snow removal.
House for rent
Accepts Zillow applications
$3,000/mo
3 High St, Camden, ME 04843
4beds
2,800sqft
Price may not include required fees and charges.
Single family residence
Available now
Dogs OK
-- A/C
In unit laundry
Off street parking
Forced air
What's special
Views of mount battieThree enclosed porches
- 64 days |
- -- |
- -- |
Travel times
Facts & features
Interior
Bedrooms & bathrooms
- Bedrooms: 4
- Bathrooms: 4
- Full bathrooms: 3
- 1/2 bathrooms: 1
Heating
- Forced Air
Appliances
- Included: Dishwasher, Dryer, Freezer, Microwave, Oven, Refrigerator, Washer
- Laundry: In Unit
Features
- Flooring: Hardwood
- Furnished: Yes
Interior area
- Total interior livable area: 2,800 sqft
Property
Parking
- Parking features: Off Street
- Details: Contact manager
Features
- Exterior features: Bicycle storage, Electricity included in rent, Garbage not included in rent, Heating included in rent, Heating system: Forced Air, Internet included in rent, Water included in rent
Details
- Parcel number: CAMDM120B266L000U000
Construction
Type & style
- Home type: SingleFamily
- Property subtype: Single Family Residence
Utilities & green energy
- Utilities for property: Electricity, Internet, Water
Community & HOA
Location
- Region: Camden
Financial & listing details
- Lease term: Sublet/Temporary
Price history
| Date | Event | Price |
|---|---|---|
| 9/17/2025 | Price change | $3,000-14.3%$1/sqft |
Source: Zillow Rentals | ||
| 9/4/2025 | Price change | $3,500-5.4%$1/sqft |
Source: Zillow Rentals | ||
| 8/20/2025 | Listed for rent | $3,700$1/sqft |
Source: Zillow Rentals | ||
| 8/9/2024 | Listing removed | -- |
Source: Zillow Rentals | ||
| 7/27/2024 | Listed for rent | $3,700$1/sqft |
Source: Zillow Rentals | ||

