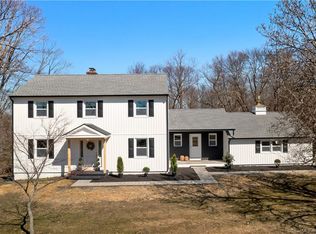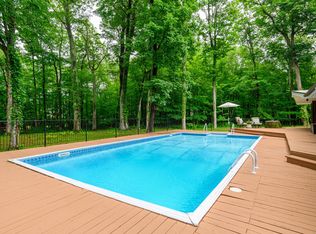Sold for $730,000 on 05/30/25
$730,000
3 High Ridge Grove, Brookfield, CT 06804
4beds
2,635sqft
Single Family Residence
Built in 1960
1.9 Acres Lot
$752,700 Zestimate®
$277/sqft
$4,515 Estimated rent
Home value
$752,700
$677,000 - $835,000
$4,515/mo
Zestimate® history
Loading...
Owner options
Explore your selling options
What's special
Welcome to this bright and inviting 4-bedroom, 3.5-bath colonial style home on a private 1.9 acres at the end of a quiet cul-de-sac. This well-maintained home features hardwood floors and a custom kitchen boasting marble countertops, stainless steel appliances, a large peninsula with an extra sink, and sliders to a screened porch for three-season enjoyment. The home has two family rooms each have a wood-burning fireplaces. One can be for formal entertaining off the kitchen while the other can be turned into a kids toy room or study. The sunlit dining room overlooks the massive front yard. With two master suites, one on the main level with a full bath and one upstairs, plus two additional spacious bedrooms, there's plenty of room for everyone in the family including in-laws, nannies or visiting friends. This private and safe cul-de-sac boasts children playing while you drink coffee watching from the covered front porch. Recent updates include new windows, plus 2-zone central air, 4-zone heat, and generator readiness. Storage abounds with a floored attic and unfinished basement. Conveniently located near I-84, the lake, shopping, parks, and restaurants, this home offers comfort, style, and easy commuting! Come see it today!
Zillow last checked: 8 hours ago
Listing updated: May 30, 2025 at 06:20pm
Listed by:
Stephen Mele 914-438-1399,
Houlihan Lawrence 914-361-1065
Bought with:
Dannel Malloy, RES.0799799
NestSeekers International
Source: Smart MLS,MLS#: 24073906
Facts & features
Interior
Bedrooms & bathrooms
- Bedrooms: 4
- Bathrooms: 4
- Full bathrooms: 3
- 1/2 bathrooms: 1
Primary bedroom
- Level: Upper
Bedroom
- Level: Upper
Bedroom
- Level: Upper
Bedroom
- Level: Upper
Dining room
- Level: Main
Living room
- Level: Main
Heating
- Baseboard, Hot Water, Oil
Cooling
- Central Air
Appliances
- Included: Electric Cooktop, Oven, Microwave, Refrigerator, Dishwasher, Washer, Dryer, Water Heater
Features
- Basement: Full,Unfinished,Storage Space
- Attic: Storage,Floored,Walk-up
- Number of fireplaces: 2
Interior area
- Total structure area: 2,635
- Total interior livable area: 2,635 sqft
- Finished area above ground: 2,635
Property
Parking
- Total spaces: 2
- Parking features: Attached
- Attached garage spaces: 2
Features
- Patio & porch: Porch
Lot
- Size: 1.90 Acres
- Features: Level, Cul-De-Sac
Details
- Parcel number: 55070
- Zoning: R-80
- Other equipment: Generator Ready
Construction
Type & style
- Home type: SingleFamily
- Architectural style: Colonial
- Property subtype: Single Family Residence
Materials
- Vinyl Siding
- Foundation: Concrete Perimeter
- Roof: Asphalt
Condition
- New construction: No
- Year built: 1960
Utilities & green energy
- Sewer: Septic Tank
- Water: Well
Community & neighborhood
Location
- Region: Brookfield
- Subdivision: Route 25
Price history
| Date | Event | Price |
|---|---|---|
| 5/30/2025 | Sold | $730,000-2.5%$277/sqft |
Source: | ||
| 4/1/2025 | Pending sale | $749,000$284/sqft |
Source: | ||
| 3/5/2025 | Listed for sale | $749,000+59.7%$284/sqft |
Source: | ||
| 8/12/2019 | Sold | $469,000+0.2%$178/sqft |
Source: | ||
| 7/8/2019 | Pending sale | $468,000$178/sqft |
Source: William Pitt Sotheby's International Realty #170212307 Report a problem | ||
Public tax history
| Year | Property taxes | Tax assessment |
|---|---|---|
| 2025 | $10,512 +3.7% | $363,350 |
| 2024 | $10,137 +3.9% | $363,350 |
| 2023 | $9,760 +3.8% | $363,350 |
Find assessor info on the county website
Neighborhood: 06804
Nearby schools
GreatSchools rating
- 6/10Candlewood Lake Elementary SchoolGrades: K-5Distance: 2.6 mi
- 7/10Whisconier Middle SchoolGrades: 6-8Distance: 1.6 mi
- 8/10Brookfield High SchoolGrades: 9-12Distance: 1.5 mi
Schools provided by the listing agent
- Middle: Whisconier,Huckleberry
- High: Brookfield
Source: Smart MLS. This data may not be complete. We recommend contacting the local school district to confirm school assignments for this home.

Get pre-qualified for a loan
At Zillow Home Loans, we can pre-qualify you in as little as 5 minutes with no impact to your credit score.An equal housing lender. NMLS #10287.
Sell for more on Zillow
Get a free Zillow Showcase℠ listing and you could sell for .
$752,700
2% more+ $15,054
With Zillow Showcase(estimated)
$767,754
