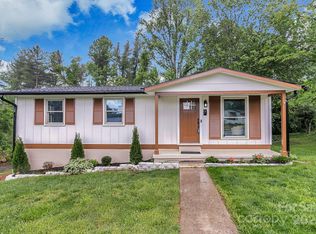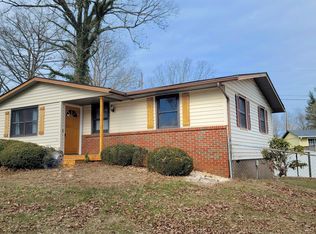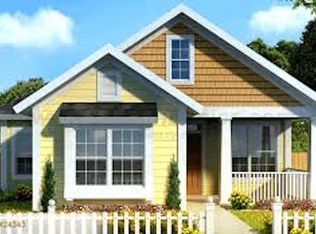NEWLY REMODELED Home Set Up as A DUPLEX!! 2 FULL KITCHENS!! BEAUTIFUL HOME This thoughtfully remodeled house was made for multi-generational living. This beautifully updated ranch offers 2 distinct, fully equipped living spaces under one roof; perfect for evolving household needs. The finished lower level features its own private entrance, full kitchen, living room, bedroom, full bath, and a bonus room/bedroom. Upstairs, the main level showcases modern touches throughout: new appliances, quartz countertops, durable LVP flooring, 2 beds and 2 full baths. Inquire today! For more properties like this visit Affordable Housing.
This property is off market, which means it's not currently listed for sale or rent on Zillow. This may be different from what's available on other websites or public sources.


