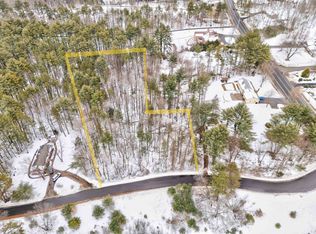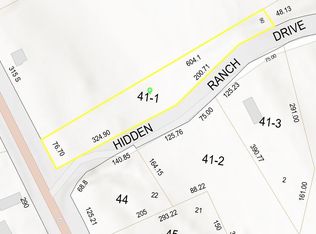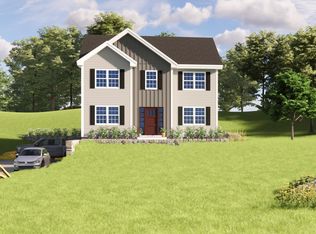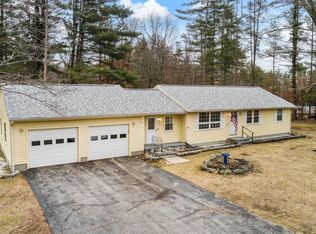Closed
Listed by:
Gregory McCarthy,
Keller Williams Realty-Metropolitan 603-232-8282
Bought with: EXP Realty
$395,000
3 Hidden Ranch Drive, Hooksett, NH 03106
3beds
960sqft
Ranch
Built in 1956
1.16 Acres Lot
$402,900 Zestimate®
$411/sqft
$2,674 Estimated rent
Home value
$402,900
$346,000 - $467,000
$2,674/mo
Zestimate® history
Loading...
Owner options
Explore your selling options
What's special
Packed with potential, this inviting home is perfect for first-time buyers or anyone ready to right-size. Nestled on 1.16 acres in a peaceful country setting, yet just minutes from I-93 and major shopping, it offers the best of both worlds. Enjoy a large, flat backyard ideal for gatherings, gardening, or just soaking in the quiet. A 20x10 screened-in porch makes the perfect spot to sip morning coffee or unwind on summer evenings. Inside, wide pine floors in the living room are waiting to shine again with a little love. The kitchen and dining area could be opened up with a carrying beam, creating an even more spacious feel. The bathroom has been tastefully updated with a new fiberglass shower and vanity. With Harvey windows, a Weil-McLain boiler, and architectural shingles, the essentials are in place—leaving you free to make the home your own. Downstairs, a walkout basement offers 960 sq ft of potential. Whether you're dreaming of a cozy den, a studio, or a playroom, this home is ready to grow with you. Showings begin at the open house Thurs., May 8th 5-6:30 PM. Additional open houses Sat., May 10th and Sun, May 11th 10:30-12 PM. Offer deadline Mon, May 12th at 2 PM.
Zillow last checked: 8 hours ago
Listing updated: July 25, 2025 at 09:28am
Listed by:
Gregory McCarthy,
Keller Williams Realty-Metropolitan 603-232-8282
Bought with:
Tony LaCasse
EXP Realty
Source: PrimeMLS,MLS#: 5039552
Facts & features
Interior
Bedrooms & bathrooms
- Bedrooms: 3
- Bathrooms: 1
- Full bathrooms: 1
Heating
- Oil, Baseboard, Hot Water
Cooling
- None
Appliances
- Included: Electric Cooktop, Refrigerator, Tank Water Heater
- Laundry: In Basement
Features
- Ceiling Fan(s), Dining Area, Kitchen/Dining
- Flooring: Carpet, Hardwood, Vinyl
- Windows: ENERGY STAR Qualified Windows
- Basement: Concrete,Full,Unfinished,Interior Entry
Interior area
- Total structure area: 1,920
- Total interior livable area: 960 sqft
- Finished area above ground: 960
- Finished area below ground: 0
Property
Parking
- Parking features: Dirt
Features
- Levels: One
- Stories: 1
- Patio & porch: Screened Porch
- Exterior features: Shed
- Frontage length: Road frontage: 300
Lot
- Size: 1.16 Acres
- Features: Country Setting, Level, Wooded, Near Golf Course, Near Shopping
Details
- Parcel number: HOOKM24B41L3
- Zoning description: MDR
Construction
Type & style
- Home type: SingleFamily
- Architectural style: Ranch
- Property subtype: Ranch
Materials
- Wood Frame
- Foundation: Concrete
- Roof: Architectural Shingle
Condition
- New construction: No
- Year built: 1956
Utilities & green energy
- Electric: Fuses
- Sewer: Private Sewer
- Utilities for property: Cable Available
Community & neighborhood
Location
- Region: Hooksett
Price history
| Date | Event | Price |
|---|---|---|
| 7/25/2025 | Sold | $395,000+11.9%$411/sqft |
Source: | ||
| 5/14/2025 | Contingent | $353,000$368/sqft |
Source: | ||
| 5/6/2025 | Listed for sale | $353,000$368/sqft |
Source: | ||
Public tax history
| Year | Property taxes | Tax assessment |
|---|---|---|
| 2024 | $5,176 +6.1% | $305,200 |
| 2023 | $4,877 +8.2% | $305,200 +62.8% |
| 2022 | $4,509 +6.8% | $187,500 |
Find assessor info on the county website
Neighborhood: 03106
Nearby schools
GreatSchools rating
- NAFred C. Underhill SchoolGrades: PK-2Distance: 1.1 mi
- 7/10David R. Cawley Middle SchoolGrades: 6-8Distance: 2.1 mi
- 7/10Hooksett Memorial SchoolGrades: 3-5Distance: 1.3 mi
Schools provided by the listing agent
- Elementary: Fred C. Underhill School
- Middle: David R. Cawley Middle Sch
- High: Pinkerton Academy
- District: Hooksett School District
Source: PrimeMLS. This data may not be complete. We recommend contacting the local school district to confirm school assignments for this home.
Get pre-qualified for a loan
At Zillow Home Loans, we can pre-qualify you in as little as 5 minutes with no impact to your credit score.An equal housing lender. NMLS #10287.



