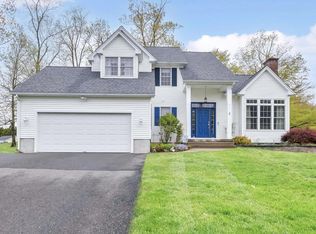Beautiful scenic views from the back deck situated on almost an acre of land. This 2,309 sqft Colonial home is on a desirable cut de sac near the Ct. border. The grand 2 story foyer makes way to the 2 story, sunken great room which is open to the kitchen with granite counters and stainless steel appliances. First floor Laundry and pantry are located off the kitchen. The master bedroom suite is located on the main level and has a full bath, jetted tub, double vanity sinks and walk in closet. You will also find a lovely office next to the master bedroom suite. Second and third bedrooms are located on the second level with ample room, one of them also has a walk in closet. Full basement is ready for you to expand if the need arises.
This property is off market, which means it's not currently listed for sale or rent on Zillow. This may be different from what's available on other websites or public sources.


