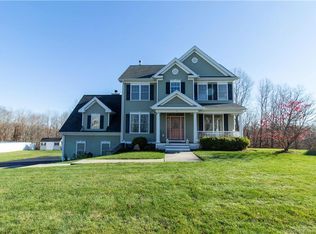An upgraded traditional Granby model Spring Time offering, desirably set on the cul-de-sac! Welcome to one of the most desirable neighborhoods in town, Rolling Hills! Not all homes are created equal, every detail was thoroughly discussed & improved upon during the design and construction of this home. The Traditional Granby was one of the highest models Baker Residential offered and these owners took the high level of finishes & further upgraded them! The curb appeal is abundant with a level front yard and welcoming upgraded porch with trex decking. As you enter the foyer, the open two story stair case is an immediate focal point. The colonial style stair case post & rail system sets this foyer apart from the rest! The highest level trim package inclusive of: many window transoms, double crown molding, judges panels & chair rail, the perfect finishing touches on a beautifully designed home. The kitchen is any chefs dream with a layout that maximizes utility. Lots of cabinet & prep space. Upgraded appliance package inclusive of a double oven. Other features that were planned during construction: extended back deck with gas line for the grille and staircase down to the backyard, additional door in the garage for ease of access, washer/dryer on the second level, walk out basement & a full size window (great space to finish), professionally installed surround sound in the family room. Plenty of time to get in and enjoy the neighborhood block partys!
This property is off market, which means it's not currently listed for sale or rent on Zillow. This may be different from what's available on other websites or public sources.

