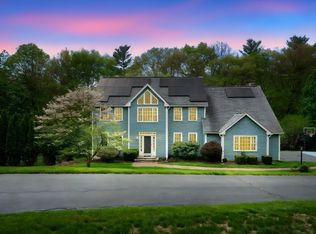Sold for $1,220,000
$1,220,000
3 Hidden Brick Rd, Hopkinton, MA 01748
4beds
3,248sqft
Single Family Residence
Built in 1987
1.4 Acres Lot
$1,284,600 Zestimate®
$376/sqft
$5,439 Estimated rent
Home value
$1,284,600
$1.21M - $1.37M
$5,439/mo
Zestimate® history
Loading...
Owner options
Explore your selling options
What's special
SELLERS ACCEPTED OFFER. 5/5 OH TIME CHANGED TO 12-1:30pm FOR THOSE CONSIDERING BACKUP OFFERS. Welcome home to this pristine 4-bed, 2-full, 2-half bath colonial located in the desirable Ravenwood neighborhood! Situated on a stately corner lot, this gracious home features HWs running throughout the office, spacious dining room & large eat-in kitchen featuring granite countertops, white cabinets & SS appliances. Enjoy the abundance of natural light from new Harvey windows throughout, especially the light pouring through the picture window into the oversized family room boasting a cathedral ceiling, fireplace and sliders that exit to the recently added 3-season room. Upstairs, the primary BR boasts a walk-in closet, en suite bath plus bonus loft. 3 more BRs & a shared bath are also on the second floor. Outside, enjoy entertaining guests in the secluded backyard out on the new trex deck featuring a custom outdoor kitchen, with steps leading up to cool off in your very own private pool oasis
Zillow last checked: 8 hours ago
Listing updated: June 05, 2024 at 12:07pm
Listed by:
Aimee Mannix 508-404-0493,
REMAX Executive Realty 508-435-6700
Bought with:
Annie Pfaff
Advisors Living - Sudbury
Source: MLS PIN,MLS#: 73230206
Facts & features
Interior
Bedrooms & bathrooms
- Bedrooms: 4
- Bathrooms: 4
- Full bathrooms: 2
- 1/2 bathrooms: 2
Primary bedroom
- Features: Bathroom - Full, Walk-In Closet(s), Flooring - Wall to Wall Carpet
- Level: Second
Bedroom 2
- Features: Closet, Flooring - Wall to Wall Carpet
- Level: Second
Bedroom 3
- Features: Closet, Flooring - Wall to Wall Carpet
- Level: Second
Bedroom 4
- Features: Closet, Flooring - Wall to Wall Carpet
- Level: Second
Dining room
- Features: Flooring - Hardwood
- Level: First
Family room
- Features: Cathedral Ceiling(s), Ceiling Fan(s), Flooring - Wall to Wall Carpet, Window(s) - Picture
Kitchen
- Features: Bathroom - Half, Flooring - Hardwood, Countertops - Stone/Granite/Solid, Open Floorplan, Stainless Steel Appliances
- Level: First
Living room
- Features: Flooring - Hardwood, French Doors
- Level: First
Heating
- Forced Air, Natural Gas
Cooling
- Central Air
Appliances
- Included: Gas Water Heater, Water Heater, Range, Dishwasher, Refrigerator, Washer, Dryer
- Laundry: Bathroom - Half, First Floor
Features
- Bathroom - Half, Bathroom, Bonus Room, Mud Room
- Flooring: Wood, Tile, Carpet, Flooring - Stone/Ceramic Tile, Flooring - Wall to Wall Carpet
- Doors: French Doors
- Windows: Insulated Windows
- Basement: Full,Partially Finished,Garage Access
- Number of fireplaces: 1
- Fireplace features: Family Room
Interior area
- Total structure area: 3,248
- Total interior livable area: 3,248 sqft
Property
Parking
- Total spaces: 8
- Parking features: Under, Paved Drive, Off Street
- Attached garage spaces: 2
- Uncovered spaces: 6
Features
- Patio & porch: Porch - Enclosed, Patio
- Exterior features: Porch - Enclosed, Patio, Pool - Inground Heated, Sprinkler System, Invisible Fence
- Has private pool: Yes
- Pool features: Pool - Inground Heated
- Fencing: Invisible
Lot
- Size: 1.40 Acres
- Features: Corner Lot, Gentle Sloping
Details
- Parcel number: M:0R26 B:0068 L:0,532490
- Zoning: A
Construction
Type & style
- Home type: SingleFamily
- Architectural style: Colonial
- Property subtype: Single Family Residence
Materials
- Frame
- Foundation: Concrete Perimeter
- Roof: Shingle
Condition
- Year built: 1987
Utilities & green energy
- Electric: Circuit Breakers, 200+ Amp Service
- Sewer: Private Sewer
- Water: Private
Community & neighborhood
Security
- Security features: Security System
Location
- Region: Hopkinton
Other
Other facts
- Listing terms: Contract
Price history
| Date | Event | Price |
|---|---|---|
| 6/5/2024 | Sold | $1,220,000+2.1%$376/sqft |
Source: MLS PIN #73230206 Report a problem | ||
| 5/5/2024 | Contingent | $1,195,000$368/sqft |
Source: MLS PIN #73230206 Report a problem | ||
| 4/30/2024 | Listed for sale | $1,195,000+59.4%$368/sqft |
Source: MLS PIN #73230206 Report a problem | ||
| 6/18/2015 | Sold | $749,900$231/sqft |
Source: C21 Commonwealth Sold #71815058_01748 Report a problem | ||
| 4/14/2015 | Pending sale | $749,900$231/sqft |
Source: CENTURY 21 Commonwealth #71815058 Report a problem | ||
Public tax history
| Year | Property taxes | Tax assessment |
|---|---|---|
| 2025 | $16,352 +5.5% | $1,153,200 +8.7% |
| 2024 | $15,497 +5.2% | $1,060,700 +13.8% |
| 2023 | $14,730 +1.4% | $931,700 +9.2% |
Find assessor info on the county website
Neighborhood: 01748
Nearby schools
GreatSchools rating
- NAMarathon Elementary SchoolGrades: K-1Distance: 1.8 mi
- 8/10Hopkinton Middle SchoolGrades: 6-8Distance: 2.2 mi
- 10/10Hopkinton High SchoolGrades: 9-12Distance: 2.2 mi
Get a cash offer in 3 minutes
Find out how much your home could sell for in as little as 3 minutes with a no-obligation cash offer.
Estimated market value$1,284,600
Get a cash offer in 3 minutes
Find out how much your home could sell for in as little as 3 minutes with a no-obligation cash offer.
Estimated market value
$1,284,600
