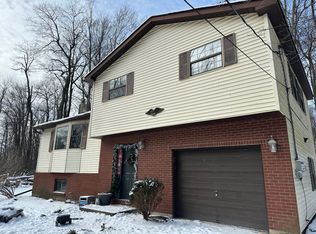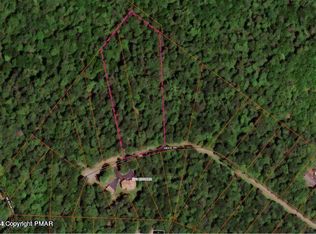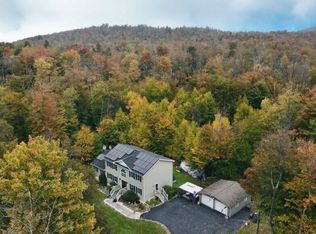You'll love the very nature of this well-kept split level home on a double lot in amenity community. Now that you've arrived, savor the privacy!, SqFt Fin - Main: 1452.00, SqFt Fin - 3rd: 0.00, SqFt Fin - 2nd: 0.00
This property is off market, which means it's not currently listed for sale or rent on Zillow. This may be different from what's available on other websites or public sources.


