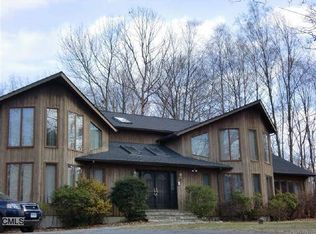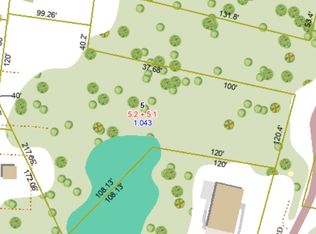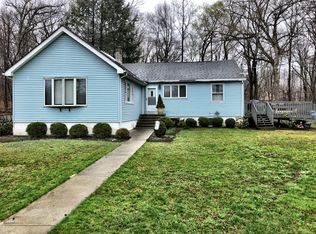Commuters dream! Just over the NY line you will find this sun filled home on a level lot with plenty of privacy. Open floor plan makes for the perfect entertaining house with vaulted ceilings, wood floors and a private deck perfect for summer parties. Large kitchen with stainless appliances and huge center island will please the cook of the family. Three spacious bedrooms on the upper level including a master bedroom with full bath. The pellet stove helps keep the house nice and toasty on those cold winter days. The lower level is the perfect place offering a large flexible space complete with full bath. The level lot offers plenty of room to play and even has a tree house with fire pit area. New Fairfield is AAA Bond Rated. Offers recreational and educational programs for all ages, an updated library, senior and community centers. The largest shoreline on Candlewood Lake and prides itself on being community minded. 40 minutes to White Plains.
This property is off market, which means it's not currently listed for sale or rent on Zillow. This may be different from what's available on other websites or public sources.



