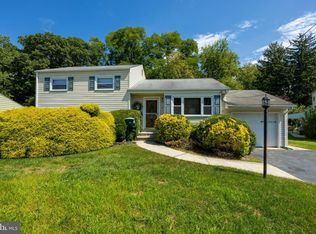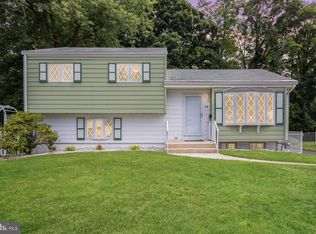Sold for $510,000
$510,000
3 Hess Way, Hamilton, NJ 08610
4beds
1,602sqft
Single Family Residence
Built in 1960
7,148 Square Feet Lot
$516,300 Zestimate®
$318/sqft
$2,867 Estimated rent
Home value
$516,300
$460,000 - $578,000
$2,867/mo
Zestimate® history
Loading...
Owner options
Explore your selling options
What's special
Showcase Re-model Home, Fully Updated Stately Split-Level Home in Hamilton, NJ! Welcome to this beautifully, above code standards, remodeled 4-bedroom, 1.5-bath split-level home, perfectly situated on a spacious corner lot in the heart of Hamilton with easy commuting access to I-195, I-295, & Train Station to NY, PA, & NJ. All new upgraded with modern conveniences, this home offers new siding, shutters, energy-high efficient insulation & remodeling for lower utility costs, ceramic tiled & mirror bathrooms, updated electrical service, wiring, & lighting, HVAC, ductwork, bathroom plumbing, pipes, replacement windows, & a custom bay window in the living room—all completed in 2001. A brand-new roof was installed in 2021, ensuring years of worry-free living. Step inside to gleaming hardwood floors and a bright, open layout that instantly feels like home. The main floor boasts an updated kitchen with newer appliances and an abundance of natural light streaming through large windows, creating a warm and inviting atmosphere. On the lower level, you'll find a convenient laundry room/half bath, a bedroom and a huge bonus room, perfect for guests or a home office, and large great room. The Dry finished basement is a true showstopper, featuring a raised floor for comfort and a large custom built decorative fireplace with heatilator, which can be restored to use with level II chimney upgrades for gas, wood, or electric supplemental heating. A steel I beam was also installed to enhance the open-concept feel & to insure a sturdy structurally advanced building—This space is ideal for entertaining or relaxing. The remodel includes double the closet space and designer doors for the home & garage. The custom heavy duty garage door is specially designed with up & down controls. The oversized, heated 1-car garage provides ample storage, a loft, and year-round comfort, while the wired shed with a house foundation & with a built-in compressor is a dream workspace for hobbyists or DIY enthusiasts. Outside, enjoy a private, caged garden, designed to keep animals at bay, along with a peaceful patio with shingled roof & with a house foundation that can be enclosed—perfect for unwinding after a long day. 2023 replaced & widened Concrete sidewalks, walkways, & driveway for easy approval for Home Owners insurance. All Inspections have been done with reports & results. This One of a kind gem combines modern updates with timeless charm in a prime location. Don’t miss out—schedule your showing today! CO-ready/move-in-ready to enable a very short waiting time for occupancy.
Zillow last checked: 8 hours ago
Listing updated: August 05, 2025 at 08:51am
Listed by:
Carina Krall 908-304-8118,
Queenston Realty, LLC,
Co-Listing Agent: Ingela Kostenbader 609-902-5302,
Queenston Realty, LLC
Bought with:
Deb Mara, 1329236
RE/MAX Homeland Realtors
Source: Bright MLS,MLS#: NJME2054996
Facts & features
Interior
Bedrooms & bathrooms
- Bedrooms: 4
- Bathrooms: 2
- Full bathrooms: 1
- 1/2 bathrooms: 1
Basement
- Area: 0
Heating
- Forced Air, Natural Gas
Cooling
- Central Air, Natural Gas
Appliances
- Included: Gas Water Heater
Features
- Basement: Finished
- Number of fireplaces: 1
- Fireplace features: Brick
Interior area
- Total structure area: 1,602
- Total interior livable area: 1,602 sqft
- Finished area above ground: 1,602
Property
Parking
- Total spaces: 4
- Parking features: Garage Faces Front, Attached, Driveway
- Attached garage spaces: 1
- Uncovered spaces: 3
Accessibility
- Accessibility features: None
Features
- Levels: Two
- Stories: 2
- Pool features: None
Lot
- Size: 7,148 sqft
- Dimensions: 65.00 x 110.00
Details
- Additional structures: Above Grade
- Parcel number: 030255600056
- Zoning: RES
- Special conditions: Standard
Construction
Type & style
- Home type: SingleFamily
- Architectural style: Colonial
- Property subtype: Single Family Residence
Materials
- Frame
- Foundation: Other
Condition
- New construction: No
- Year built: 1960
- Major remodel year: 2001
Utilities & green energy
- Sewer: Public Sewer
- Water: Public
Community & neighborhood
Location
- Region: Hamilton
- Subdivision: None Available
- Municipality: HAMILTON TWP
Other
Other facts
- Listing agreement: Exclusive Agency
- Ownership: Fee Simple
Price history
| Date | Event | Price |
|---|---|---|
| 8/4/2025 | Sold | $510,000$318/sqft |
Source: | ||
| 7/28/2025 | Pending sale | $510,000$318/sqft |
Source: | ||
| 7/7/2025 | Contingent | $510,000$318/sqft |
Source: | ||
| 6/5/2025 | Price change | $510,000+1%$318/sqft |
Source: | ||
| 4/15/2025 | Pending sale | $504,999$315/sqft |
Source: | ||
Public tax history
| Year | Property taxes | Tax assessment |
|---|---|---|
| 2025 | $8,634 | $245,000 |
| 2024 | $8,634 +8.4% | $245,000 |
| 2023 | $7,965 +2.8% | $245,000 |
Find assessor info on the county website
Neighborhood: White Horse
Nearby schools
GreatSchools rating
- 4/10Robinson Elementary SchoolGrades: K-5Distance: 0.4 mi
- 4/10Albert E Grice Middle SchoolGrades: 6-8Distance: 0.8 mi
- 2/10Hamilton West-Watson High SchoolGrades: 9-12Distance: 1.8 mi
Schools provided by the listing agent
- District: Hamilton Township
Source: Bright MLS. This data may not be complete. We recommend contacting the local school district to confirm school assignments for this home.
Get a cash offer in 3 minutes
Find out how much your home could sell for in as little as 3 minutes with a no-obligation cash offer.
Estimated market value$516,300
Get a cash offer in 3 minutes
Find out how much your home could sell for in as little as 3 minutes with a no-obligation cash offer.
Estimated market value
$516,300

