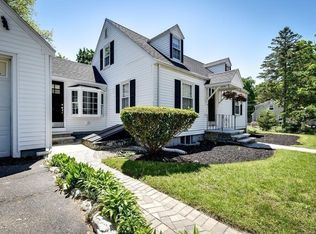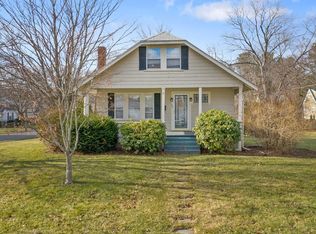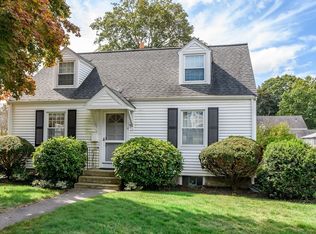Sitting near the heart of Natick, this quintessential New England style cape charms at first sight. The hardwood floors glow from the abundance of natural light that shines through the large windows throughout the first floor. The updated kitchen has all the modern amenities of luxury with granite counter tops, tall a custom cabinets, and stainless steel appliances. With a bedroom on the first floor, this property does provide the possibility of single floor living. However, with three total bedrooms, 3 Herbert Street fits many lifestyles of those trying to either move into more space or downsize. If this home doesn't charm you enough from the inside and outdoor landscaping the location will. This property is minutes away from several ponds, lakes, parks, and the Natick Mall.
This property is off market, which means it's not currently listed for sale or rent on Zillow. This may be different from what's available on other websites or public sources.


