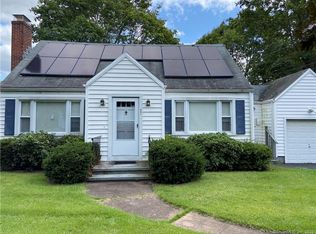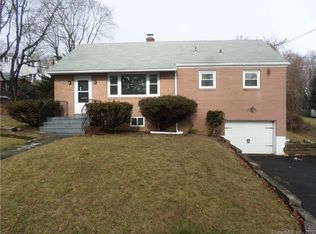Sold for $465,000
$465,000
3 Hepburn Road, Hamden, CT 06517
3beds
1,813sqft
Single Family Residence
Built in 1950
9,147.6 Square Feet Lot
$476,700 Zestimate®
$256/sqft
$3,636 Estimated rent
Home value
$476,700
$424,000 - $534,000
$3,636/mo
Zestimate® history
Loading...
Owner options
Explore your selling options
What's special
Classic colonial with picture-perfect curb appeal located just minutes from New Haven, hospitals, Yale, and more. Situated on quiet street with sidewalks. The Perfect place for an evening stroll or walk to the neighborhood school. This charming 3-bedroom, 1.1-bath home offers a warm, inviting layout starting with a front entry hall with coat closet. The spacious living room features built-ins and flows into the dining room, which opens to a comfortable first-floor family room. The eat-in kitchen boasts stainless steel appliances, a gas range, and easy access to a first-floor half bath. Upstairs are three bedrooms and an updated full bath. The finished lower level offers a versatile space with family room, bar area, office space, laundry, and a large three-season room perfect for entertaining - just steps from the in-ground pool with a beautiful stone wall, mature rhododendrons, and thoughtful landscaping to enhance the outdoor charm. Hardwood floors, newer gas / heat pump heating system and central air, solar panels and a one-car garage complete the package. There is also an additional lower-level bath (unused in years) offers potential. Come make this your new home. The Jacuzzi tub is not working. A wire was cut. The tub will not be repaired by seller.
Zillow last checked: 8 hours ago
Listing updated: August 04, 2025 at 11:56am
Listed by:
Eileen Smith 203-415-5538,
Pearce Real Estate 203-265-4866
Bought with:
E. Tyler Della Valle, REB.0790083
Dow Della Valle
Source: Smart MLS,MLS#: 24100470
Facts & features
Interior
Bedrooms & bathrooms
- Bedrooms: 3
- Bathrooms: 2
- Full bathrooms: 1
- 1/2 bathrooms: 1
Primary bedroom
- Features: Wall/Wall Carpet, Hardwood Floor
- Level: Upper
- Area: 143.78 Square Feet
- Dimensions: 9.1 x 15.8
Bedroom
- Features: Hardwood Floor
- Level: Upper
- Area: 144.9 Square Feet
- Dimensions: 12.6 x 11.5
Bedroom
- Features: Hardwood Floor
- Level: Upper
- Area: 92.13 Square Feet
- Dimensions: 8.3 x 11.1
Dining room
- Features: Hardwood Floor
- Level: Main
- Area: 148.03 Square Feet
- Dimensions: 11.3 x 13.1
Family room
- Features: Wall/Wall Carpet, Tile Floor
- Level: Main
- Area: 288.96 Square Feet
- Dimensions: 17.2 x 16.8
Family room
- Features: Dry Bar, Wall/Wall Carpet
- Level: Lower
- Area: 437 Square Feet
- Dimensions: 23 x 19
Kitchen
- Features: Tile Floor
- Level: Main
- Area: 210 Square Feet
- Dimensions: 14 x 15
Living room
- Features: Built-in Features, Hardwood Floor
- Level: Main
- Area: 194.81 Square Feet
- Dimensions: 12.1 x 16.1
Other
- Features: Wall/Wall Carpet
- Level: Lower
- Area: 158.55 Square Feet
- Dimensions: 15.1 x 10.5
Sun room
- Features: Wall/Wall Carpet
- Level: Lower
- Area: 257.6 Square Feet
- Dimensions: 16.1 x 16
Heating
- Heat Pump, Forced Air, Electric, Natural Gas
Cooling
- Central Air, Heat Pump
Appliances
- Included: Gas Range, Microwave, Refrigerator, Dishwasher, Washer, Dryer, Gas Water Heater, Water Heater
- Laundry: Lower Level
Features
- Doors: Storm Door(s)
- Windows: Thermopane Windows
- Basement: Full,Partially Finished,Liveable Space
- Attic: Access Via Hatch
- Number of fireplaces: 1
Interior area
- Total structure area: 1,813
- Total interior livable area: 1,813 sqft
- Finished area above ground: 1,813
Property
Parking
- Total spaces: 1
- Parking features: Attached, Garage Door Opener
- Attached garage spaces: 1
Features
- Patio & porch: Enclosed, Porch, Deck
- Exterior features: Sidewalk, Rain Gutters
- Has private pool: Yes
- Pool features: Vinyl, In Ground
Lot
- Size: 9,147 sqft
- Features: Dry, Sloped
Details
- Parcel number: 1133079
- Zoning: R4
Construction
Type & style
- Home type: SingleFamily
- Architectural style: Colonial
- Property subtype: Single Family Residence
Materials
- Aluminum Siding
- Foundation: Concrete Perimeter
- Roof: Asphalt
Condition
- New construction: No
- Year built: 1950
Utilities & green energy
- Sewer: Public Sewer
- Water: Public
- Utilities for property: Cable Available
Green energy
- Energy efficient items: Thermostat, Doors, Windows
- Energy generation: Solar
Community & neighborhood
Location
- Region: Hamden
Price history
| Date | Event | Price |
|---|---|---|
| 8/4/2025 | Sold | $465,000+9.4%$256/sqft |
Source: | ||
| 7/31/2025 | Pending sale | $425,000$234/sqft |
Source: | ||
| 6/13/2025 | Listed for sale | $425,000+187.2%$234/sqft |
Source: | ||
| 9/26/1997 | Sold | $148,000-10.3%$82/sqft |
Source: Public Record Report a problem | ||
| 7/26/1995 | Sold | $165,000$91/sqft |
Source: Public Record Report a problem | ||
Public tax history
| Year | Property taxes | Tax assessment |
|---|---|---|
| 2025 | $13,749 +42.1% | $265,020 +52.3% |
| 2024 | $9,677 -1.4% | $174,020 |
| 2023 | $9,811 +1.6% | $174,020 |
Find assessor info on the county website
Neighborhood: 06517
Nearby schools
GreatSchools rating
- 5/10Ridge Hill SchoolGrades: PK-6Distance: 0.3 mi
- 4/10Hamden Middle SchoolGrades: 7-8Distance: 2.6 mi
- 4/10Hamden High SchoolGrades: 9-12Distance: 2 mi
Schools provided by the listing agent
- Middle: Hamden
- High: Hamden
Source: Smart MLS. This data may not be complete. We recommend contacting the local school district to confirm school assignments for this home.
Get pre-qualified for a loan
At Zillow Home Loans, we can pre-qualify you in as little as 5 minutes with no impact to your credit score.An equal housing lender. NMLS #10287.
Sell with ease on Zillow
Get a Zillow Showcase℠ listing at no additional cost and you could sell for —faster.
$476,700
2% more+$9,534
With Zillow Showcase(estimated)$486,234

