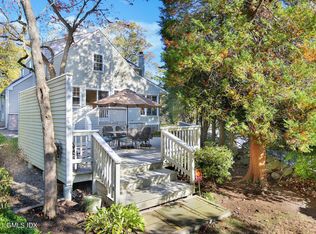Remarks: This meticulously renovated 4-bedroom colonial is located in the heart of Riverside. Moments to schools, train, beach, park and library. Poised on a sunny corner lot, this home welcomes you into a two story foyer. A traditional floor plan includes a formal living and dining room leading into the gourmet white and stainless kitchen with an island, and top of the line appliances. The adjacent family room with fireplace opens through a sliding French door to a flagstone patio and level grounds. A mudroom and powder room complete the first floor. Upstairs the master suite offers a sitting area, walk in closets, fireplace and spa bath. There are 3 spacious bedrooms and hall bath. Not to be missed is the additional 650sq. ft of living space in the lower level featuring 8ft ceilings
This property is off market, which means it's not currently listed for sale or rent on Zillow. This may be different from what's available on other websites or public sources.
