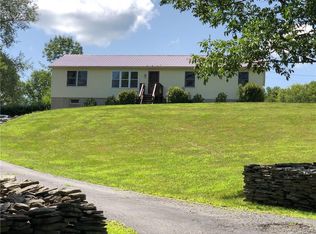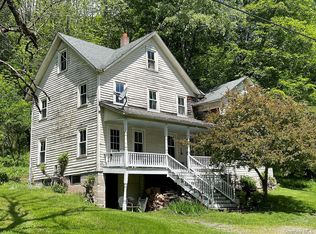Sold for $632,500
$632,500
3 Henderson Road, Fremont Center, NY 12736
4beds
2,384sqft
Single Family Residence, Residential
Built in 1890
8.62 Acres Lot
$665,700 Zestimate®
$265/sqft
$2,579 Estimated rent
Home value
$665,700
$586,000 - $752,000
$2,579/mo
Zestimate® history
Loading...
Owner options
Explore your selling options
What's special
Nostalgia revived in this repurposed 1868 country “boutique” hotel of its time! Yearning for restoration, the Victorian farmhouse property on 8.62acres was gutted and redesigned into a 4BR/2 bath spacious home of 2384sqft. Upon approach, one is greeted with a full-frontal porch decorated with lace filigree trim. Passing through the double front door, one is awestruck by the exposed post&beam construction, open layout, original wide plank floors, 10 ft shiplap ceilings, large windows providing abundant light bonused with transom windows throughout for added feature. Spacious living room with woodstove surrounded by custom cabinetry and built-in cozy window seat. Super functional airy kitchen with tons of storage and large island spilling over to the at-home country dining room. Main floor bath with soaker tub overlooks through French doors to the stone-wall courtyard and fireplace! Off the living room, step into what was once the post office, now an antiques store, with vaulted shiplap ceiling, could be entertainment/den. Float upstairs with chestnut wood floors to 3 spacious bedrooms and full bath with privacy sliding barn door. The primary BR houses the laundry room with a large cedar walkthrough closet to BR2/Exercise room. BR3 has staircase to the 3rd level with gangway to a cozy BR4 with window seat to read and listen to the flowing Hankins Creek. The stonewall back courtyard hosts a spring fed pond, FP, and stone steps to the upper yard where you will discover a summer kitchen with outdoor shower and space to entertain and trails to explore, electric needs to be re-established. Across from the front is about 1.5A plot with two ponds and a flat yard prime for a pool and pool house and an incredible garden! Walk to Pelkey’s Tavern, Delaware River down the road and Callicoon 10 min away for shopping, dining, entertainment. 2.5 hr to NYC. Come view this amazing property and make it your country retreat! Additional Information: Amenities:Soaking Tub,
Zillow last checked: 8 hours ago
Listing updated: November 16, 2024 at 07:35am
Listed by:
Barry Becker 917-892-0749,
Keller Williams Hudson Valley 845-791-8648
Bought with:
Heather C. Quaintance, 10401331254
Country House Realty Inc
Source: OneKey® MLS,MLS#: H6258332
Facts & features
Interior
Bedrooms & bathrooms
- Bedrooms: 4
- Bathrooms: 2
- Full bathrooms: 2
Bedroom 1
- Description: 11'5" x 12'7" (11.4' x 12.6') | 127 sq ft
- Level: Second
Bedroom 2
- Description: 13'1" x 14'4" (13.1' x 14.4') | 165 sq ft
- Level: Second
Bathroom 1
- Description: 5'10" x 9'1" (5.8' x 9.1') | 53 sq ft
- Level: First
Bathroom 2
- Description: 5'8" x 12'7" (5.7' x 12.6') | 72 sq ft
- Level: Second
Other
- Description: 13'2" x 14'4" (13.2' x 14.4') | 189 sq ft
- Level: Second
Bonus room
- Description: Closet 6'3" x 8'11" (6.2' x 8.9') | 56 sq ft
- Level: Second
Bonus room
- Description: Attic: 10'6" x 17'4" (10.5' x 17.4') | 123 sq ft
- Level: Third
Bonus room
- Description: Utility: 25'6" x 21'4" (25.5' x 21.3') | 486 sq ft
- Level: Basement
Dining room
- Description: 15'5" x 15'10" (15.4' x 15.9') | 242 sq ft
- Level: First
Kitchen
- Description: 11'4" x 17'9" (11.3' x 17.8') | 197 sq ft
- Level: First
Living room
- Description: 20'2" x 16' (20.2' x 16') | 308 sq ft
- Level: First
Office
- Description: 15'1" x 15'6" (15.1' x 15.5') | 227 sq ft
- Level: First
Office
- Description: 5'4" x 12'5" (5.4' x 12.4') | 67 sq ft
- Level: Second
Heating
- Electric, Gravity
Cooling
- None
Appliances
- Included: Dishwasher, Dryer, Electric Water Heater, Microwave, Refrigerator, Washer
Features
- Cathedral Ceiling(s), Ceiling Fan(s), Chefs Kitchen, Formal Dining, First Floor Full Bath, High Speed Internet
- Basement: Full,Unfinished
- Attic: Finished,Walkup
Interior area
- Total structure area: 2,384
- Total interior livable area: 2,384 sqft
Property
Parking
- Parking features: Off Street
Features
- Levels: Two
- Stories: 2
- Patio & porch: Porch
- Waterfront features: Water Access
Lot
- Size: 8.62 Acres
- Features: Corner Lot, Near Shops, Stone/Brick Wall, Sloped
- Residential vegetation: Partially Wooded
Details
- Parcel number: 320003300001002001
Construction
Type & style
- Home type: SingleFamily
- Architectural style: Victorian
- Property subtype: Single Family Residence, Residential
Materials
- Wood Siding
Condition
- Year built: 1890
Utilities & green energy
- Sewer: Septic Tank
- Water: Spring
- Utilities for property: See Remarks
Community & neighborhood
Location
- Region: Hankins
Other
Other facts
- Listing agreement: Exclusive Right To Sell
Price history
| Date | Event | Price |
|---|---|---|
| 12/18/2023 | Sold | $632,500-2.5%$265/sqft |
Source: | ||
| 10/23/2023 | Pending sale | $649,000$272/sqft |
Source: | ||
| 9/16/2023 | Price change | $649,000-6.6%$272/sqft |
Source: | ||
| 7/18/2023 | Listed for sale | $695,000$292/sqft |
Source: | ||
Public tax history
Tax history is unavailable.
Neighborhood: 12741
Nearby schools
GreatSchools rating
- 5/10Sullivan West Elementary SchoolGrades: PK-6Distance: 7.7 mi
- 5/10Sullivan West High School At Lake HuntingtonGrades: 7-12Distance: 10.8 mi
Schools provided by the listing agent
- Elementary: Sullivan West Elementary
- Middle: SULLIVAN WEST HIGH SCHOOL AT LAKE HUNTINGTON
- High: Sullivan West High School
Source: OneKey® MLS. This data may not be complete. We recommend contacting the local school district to confirm school assignments for this home.

